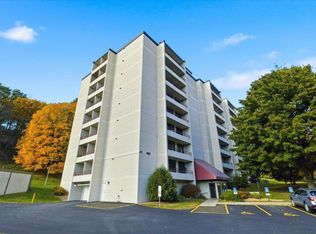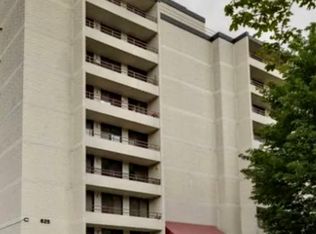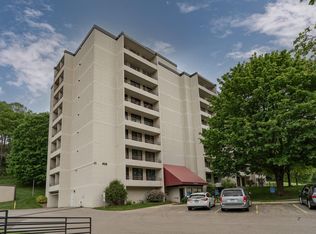Closed
$125,000
625 19th St NW APT 302, Rochester, MN 55901
1beds
960sqft
High Rise
Built in 1983
-- sqft lot
$127,000 Zestimate®
$130/sqft
$1,464 Estimated rent
Home value
$127,000
$116,000 - $138,000
$1,464/mo
Zestimate® history
Loading...
Owner options
Explore your selling options
What's special
Welcome to this move-in-ready, large one bedroom Valhalla condo located in the well established Elton Hills Neighborhood. This high rise condo building features; an elevator, an indoor sprinkler system, rentable underground and outdoor parking, and an intercom system to allow for convenient guest entry. This exceptional unit offers even more with the many updates that have been finished including; polished granite countertops, updated kitchen and laundry appliances, premium wool carpet, newer electrical switches, and a recent water heater replacement. Additional notable features include; the three 8' patio doors that allow endless natural light into the unit, a spacious walk in shower, an in-unit laundry room, and a large kitchen island in the center of the home. If that wasn't enough, enjoy the many communal perks, offered by the association, including; cable/internet, an indoor + outdoor pool, water/sewer/trash services, fitness center, snow removal/lawn care services, a toasty sauna, and a rentable party room. With multiple dining options, grocery stores, schools, and parks nearby, you will never have to travel far for your daily needs. This affordable housing opportunity won't last long so schedule your showing today!
Zillow last checked: 8 hours ago
Listing updated: May 06, 2025 at 04:05am
Listed by:
Emily Doherty 507-513-3211,
Real Broker, LLC.
Bought with:
Lihong He
Edina Realty, Inc.
Source: NorthstarMLS as distributed by MLS GRID,MLS#: 6645434
Facts & features
Interior
Bedrooms & bathrooms
- Bedrooms: 1
- Bathrooms: 1
- 3/4 bathrooms: 1
Bedroom 1
- Level: Main
- Area: 192 Square Feet
- Dimensions: 12x16
Bathroom
- Level: Main
- Area: 45 Square Feet
- Dimensions: 9x5
Informal dining room
- Level: Main
- Area: 200 Square Feet
- Dimensions: 10x20
Kitchen
- Level: Main
- Area: 144 Square Feet
- Dimensions: 12x12
Laundry
- Level: Main
- Area: 80 Square Feet
- Dimensions: 10x8
Living room
- Level: Main
- Area: 220 Square Feet
- Dimensions: 10x22
Porch
- Level: Main
- Area: 88 Square Feet
- Dimensions: 22x4
Heating
- Heat Pump
Cooling
- Heat Pump
Appliances
- Included: Dishwasher, Dryer, Exhaust Fan, Range, Refrigerator, Washer, Water Softener Rented
Features
- Basement: None
- Has fireplace: No
Interior area
- Total structure area: 960
- Total interior livable area: 960 sqft
- Finished area above ground: 960
- Finished area below ground: 0
Property
Parking
- Parking features: Attached, Covered, Guest, Heated Garage, Garage, Paved, More Parking Onsite for Fee, Tuckunder Garage, Underground
- Has attached garage: Yes
Accessibility
- Accessibility features: Accessible Elevator Installed
Features
- Levels: One
- Stories: 1
- Patio & porch: Covered
- Has private pool: Yes
- Pool features: In Ground, Heated, Indoor, Outdoor Pool, Shared
Lot
- Size: 1,306 sqft
Details
- Foundation area: 960
- Parcel number: 742621023625
- Zoning description: Residential-Single Family
Construction
Type & style
- Home type: Condo
- Property subtype: High Rise
- Attached to another structure: Yes
Materials
- Brick/Stone, Block, Concrete
- Roof: Flat
Condition
- Age of Property: 42
- New construction: No
- Year built: 1983
Utilities & green energy
- Electric: Circuit Breakers
- Gas: Electric
- Sewer: City Sewer/Connected
- Water: City Water/Connected
Community & neighborhood
Security
- Security features: Fire Sprinkler System
Location
- Region: Rochester
- Subdivision: Valhalla Twelve Association
HOA & financial
HOA
- Has HOA: Yes
- HOA fee: $435 monthly
- Amenities included: Elevator(s), Fire Sprinkler System, Lobby Entrance, Sauna, Security
- Services included: Maintenance Structure, Cable TV, Controlled Access, Hazard Insurance, Internet, Lawn Care, Maintenance Grounds, Professional Mgmt, Recreation Facility, Trash, Security, Sewer, Shared Amenities, Snow Removal
- Association name: Valhalla Management Association
- Association phone: 507-288-8347
Price history
| Date | Event | Price |
|---|---|---|
| 3/6/2025 | Sold | $125,000$130/sqft |
Source: | ||
| 2/26/2025 | Pending sale | $125,000$130/sqft |
Source: | ||
| 1/14/2025 | Listed for sale | $125,000$130/sqft |
Source: | ||
| 1/10/2025 | Pending sale | $125,000$130/sqft |
Source: | ||
| 1/9/2025 | Listed for sale | $125,000+25.1%$130/sqft |
Source: | ||
Public tax history
| Year | Property taxes | Tax assessment |
|---|---|---|
| 2024 | $1,070 | $80,400 -0.7% |
| 2023 | -- | $81,000 +4.9% |
| 2022 | $928 +5.9% | $77,200 -16.5% |
Find assessor info on the county website
Neighborhood: 55901
Nearby schools
GreatSchools rating
- 5/10Hoover Elementary SchoolGrades: 3-5Distance: 0.2 mi
- 4/10Kellogg Middle SchoolGrades: 6-8Distance: 0.9 mi
- 8/10Century Senior High SchoolGrades: 8-12Distance: 2.4 mi
Schools provided by the listing agent
- Elementary: Churchill-Hoover
- Middle: Kellogg
- High: Century
Source: NorthstarMLS as distributed by MLS GRID. This data may not be complete. We recommend contacting the local school district to confirm school assignments for this home.
Get a cash offer in 3 minutes
Find out how much your home could sell for in as little as 3 minutes with a no-obligation cash offer.
Estimated market value
$127,000
Get a cash offer in 3 minutes
Find out how much your home could sell for in as little as 3 minutes with a no-obligation cash offer.
Estimated market value
$127,000


