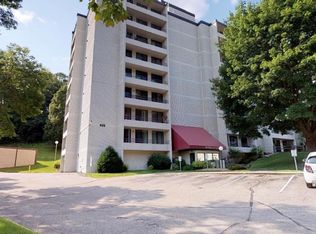Come check out this fantastic 2 bedroom, 2 bath corner condo in Val Briar! This condo has a large open concept living space, with washer and dryer included. Master bedroom includes private bath and private balcony. Second bedroom has access to the main balcony. Several amenities including indoor and outdoor pools, sauna, exercise room, and more!
This property is off market, which means it's not currently listed for sale or rent on Zillow. This may be different from what's available on other websites or public sources.
