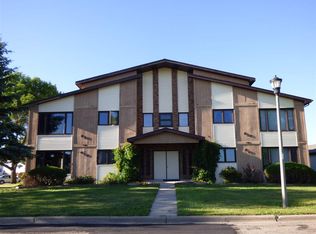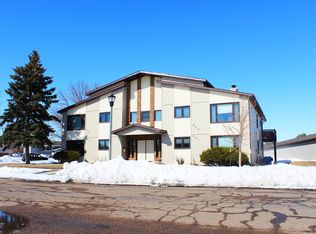Sellers will entertain a Contract for Deed. Come check out this condo! With 1,400 sq ft to offer this property has all the elbow room and comfort you could possibly need. The master bedroom is plenty big and features his and her closets. The kitchen has plenty of cupboard space and Stainless Steel Appliances. There is also a walkout deck off the kitchen. The dining room has a built in china cabinet and buffet offering up more area for storage. Throughout the dining room and living room you will find vaulted ceilings. Relax in the living room next to the wood burning fireplace and large living room window that allows lots of sun exposure. This property also has an attached 1 stall garage, garage opener and lights, and large driveway. This condo also has East and South windows allowing for tons of natural light! Great SE Minot location makes it convenient to get to wherever you need to be! Other features include: Large commons area, secured front door, and central air. Sellers are licensed ND Real Estate Agents.
This property is off market, which means it's not currently listed for sale or rent on Zillow. This may be different from what's available on other websites or public sources.


