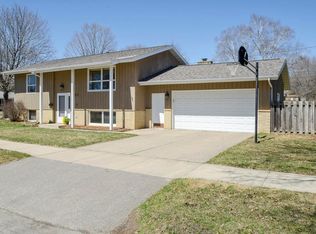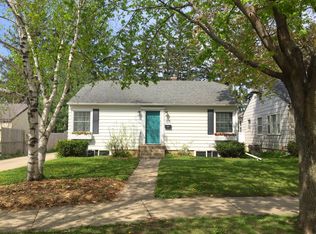Closed
$300,000
625 15th St NE, Rochester, MN 55906
3beds
2,006sqft
Single Family Residence
Built in 1947
6,534 Square Feet Lot
$311,300 Zestimate®
$150/sqft
$2,165 Estimated rent
Home value
$311,300
$293,000 - $333,000
$2,165/mo
Zestimate® history
Loading...
Owner options
Explore your selling options
What's special
Discover this inviting and well maintained 3-bedroom, 2-bathroom home in NE Rochester, just a short stroll from Silver Lake. Inside, you'll find beautiful hardwood floors and an open, modern kitchen, perfect for entertaining. Freshly painted walls and updated windows fill the space with abundant natural light, creating a warm, welcoming atmosphere.
Outside, enjoy a tranquil backyard perfect for relaxing and social gatherings. Large mature trees in the back lawn create a serine setting for relaxing and entertaining.
Situated in a friendly community close to parks and local amenities, this home combines style, comfort, and convenience. Don’t miss your chance to own this delightful property in a desirable Rochester neighborhood!
Zillow last checked: 8 hours ago
Listing updated: June 19, 2025 at 10:41pm
Listed by:
Jon Ryan 507-513-0005,
Dwell Realty Group LLC
Bought with:
Kristina Wheeler
Keller Williams Premier Realty
Source: NorthstarMLS as distributed by MLS GRID,MLS#: 6529214
Facts & features
Interior
Bedrooms & bathrooms
- Bedrooms: 3
- Bathrooms: 2
- Full bathrooms: 1
- 3/4 bathrooms: 1
Bathroom
- Description: 3/4 Basement,Main Floor Full Bath
Dining room
- Description: Eat In Kitchen,Living/Dining Room
Heating
- Forced Air
Cooling
- Central Air
Appliances
- Included: Dishwasher, Dryer, Exhaust Fan, Range, Refrigerator, Washer
Features
- Basement: Full
- Number of fireplaces: 1
- Fireplace features: Brick, Family Room
Interior area
- Total structure area: 2,006
- Total interior livable area: 2,006 sqft
- Finished area above ground: 1,003
- Finished area below ground: 883
Property
Parking
- Total spaces: 2
- Parking features: Detached
- Garage spaces: 2
Accessibility
- Accessibility features: None
Features
- Levels: One
- Stories: 1
- Fencing: Partial
Lot
- Size: 6,534 sqft
- Dimensions: 50' x 129'
- Features: Near Public Transit
Details
- Foundation area: 1003
- Parcel number: 742533002938
- Zoning description: Residential-Single Family
Construction
Type & style
- Home type: SingleFamily
- Property subtype: Single Family Residence
Materials
- Vinyl Siding, Frame
- Roof: Asphalt
Condition
- Age of Property: 78
- New construction: No
- Year built: 1947
Utilities & green energy
- Electric: Circuit Breakers, Power Company: Rochester Public Utilities
- Gas: Natural Gas
- Sewer: City Sewer/Connected
- Water: City Water/Connected
Community & neighborhood
Location
- Region: Rochester
- Subdivision: Carrolls 2nd Add-Torrens
HOA & financial
HOA
- Has HOA: No
Price history
| Date | Event | Price |
|---|---|---|
| 6/18/2024 | Sold | $300,000+9.1%$150/sqft |
Source: | ||
| 5/12/2024 | Pending sale | $274,900$137/sqft |
Source: | ||
| 5/10/2024 | Listed for sale | $274,900+88.3%$137/sqft |
Source: | ||
| 10/12/2006 | Sold | $146,000$73/sqft |
Source: Public Record Report a problem | ||
Public tax history
| Year | Property taxes | Tax assessment |
|---|---|---|
| 2024 | $2,614 | $201,700 -1.7% |
| 2023 | -- | $205,100 +9.7% |
| 2022 | $2,410 +5.2% | $187,000 +8.5% |
Find assessor info on the county website
Neighborhood: 55906
Nearby schools
GreatSchools rating
- 7/10Jefferson Elementary SchoolGrades: PK-5Distance: 0.2 mi
- 4/10Kellogg Middle SchoolGrades: 6-8Distance: 0.3 mi
- 8/10Century Senior High SchoolGrades: 8-12Distance: 1.7 mi
Schools provided by the listing agent
- Elementary: Jefferson
- Middle: Kellogg
- High: Century
Source: NorthstarMLS as distributed by MLS GRID. This data may not be complete. We recommend contacting the local school district to confirm school assignments for this home.
Get a cash offer in 3 minutes
Find out how much your home could sell for in as little as 3 minutes with a no-obligation cash offer.
Estimated market value$311,300
Get a cash offer in 3 minutes
Find out how much your home could sell for in as little as 3 minutes with a no-obligation cash offer.
Estimated market value
$311,300

