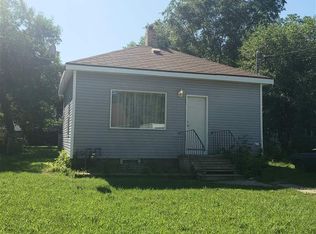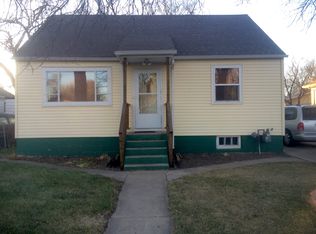Sold on 09/15/23
Price Unknown
625 10th St NE, Minot, ND 58703
3beds
2baths
1,632sqft
Single Family Residence
Built in 1940
7,405.2 Square Feet Lot
$192,900 Zestimate®
$--/sqft
$1,694 Estimated rent
Home value
$192,900
$177,000 - $208,000
$1,694/mo
Zestimate® history
Loading...
Owner options
Explore your selling options
What's special
Large patio and plenty of back yard space with this quaint home in NE Minot! You will like the open living room and dining room when you enter through the front door with the kitchen just around the corner. Two bedrooms and a full bath are located just off the living room. Lots of extra storage with the built-in cabinets in the hallway. The lower level has an additional 3rd bedroom with egress window, a family room, ¾ bath, laundry room, and a bonus room. Access the garage and patio through the back door. Home also has maintenance free vinyl siding. Check it out today!
Zillow last checked: 8 hours ago
Listing updated: September 19, 2023 at 07:58am
Listed by:
TAMIE DUNN 701-720-1723,
Coldwell Banker 1st Minot Realty
Source: Minot MLS,MLS#: 230922
Facts & features
Interior
Bedrooms & bathrooms
- Bedrooms: 3
- Bathrooms: 2
- Main level bathrooms: 1
- Main level bedrooms: 2
Primary bedroom
- Level: Main
Bedroom 1
- Description: Built In Cabinets
- Level: Main
Bedroom 2
- Description: W / Egress
- Level: Lower
Bedroom 3
- Description: Bonus Room
- Level: Lower
Dining room
- Level: Main
Family room
- Level: Lower
Kitchen
- Level: Main
Living room
- Description: Open To Dining
- Level: Main
Heating
- Forced Air, Natural Gas
Cooling
- Central Air
Appliances
- Included: Refrigerator, Range/Oven, Washer, Dryer
- Laundry: Lower Level
Features
- Flooring: Other
- Basement: Partially Finished
- Has fireplace: No
Interior area
- Total structure area: 1,632
- Total interior livable area: 1,632 sqft
- Finished area above ground: 816
Property
Parking
- Total spaces: 1
- Parking features: Attached, Garage: Lights, Opener, Driveway: Concrete
- Attached garage spaces: 1
- Has uncovered spaces: Yes
Features
- Levels: One
- Stories: 1
- Patio & porch: Patio
- Fencing: Fenced
Lot
- Size: 7,405 sqft
Details
- Parcel number: MI133510400030
- Zoning: R1
Construction
Type & style
- Home type: SingleFamily
- Property subtype: Single Family Residence
Materials
- Foundation: Block
- Roof: Asphalt
Condition
- New construction: No
- Year built: 1940
Utilities & green energy
- Sewer: City
- Water: City
Community & neighborhood
Location
- Region: Minot
Price history
| Date | Event | Price |
|---|---|---|
| 9/15/2023 | Sold | -- |
Source: | ||
| 6/27/2023 | Pending sale | $159,900$98/sqft |
Source: | ||
| 6/19/2023 | Contingent | $159,900$98/sqft |
Source: | ||
| 6/12/2023 | Listed for sale | $159,900+6.7%$98/sqft |
Source: | ||
| 9/2/2016 | Sold | -- |
Source: | ||
Public tax history
| Year | Property taxes | Tax assessment |
|---|---|---|
| 2024 | $1,395 -24.9% | $128,000 +7.6% |
| 2023 | $1,859 | $119,000 +7.2% |
| 2022 | -- | $111,000 +3.7% |
Find assessor info on the county website
Neighborhood: North Hill
Nearby schools
GreatSchools rating
- 5/10Roosevelt Elementary SchoolGrades: PK-5Distance: 0.1 mi
- 5/10Erik Ramstad Middle SchoolGrades: 6-8Distance: 2.6 mi
- 8/10Central Campus SchoolGrades: 9-10Distance: 0.8 mi
Schools provided by the listing agent
- District: Minot #1
Source: Minot MLS. This data may not be complete. We recommend contacting the local school district to confirm school assignments for this home.

