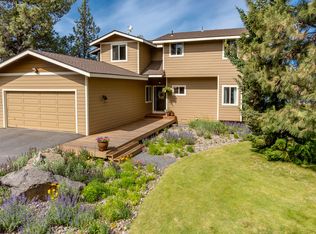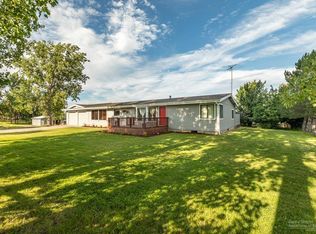Closed
$969,990
62497 Stenkamp Rd, Bend, OR 97701
2beds
2baths
2,263sqft
Single Family Residence
Built in 1998
9.81 Acres Lot
$-- Zestimate®
$429/sqft
$2,904 Estimated rent
Home value
Not available
Estimated sales range
Not available
$2,904/mo
Zestimate® history
Loading...
Owner options
Explore your selling options
What's special
Price Reduced! Custom home with Cascade Mtn. Views sits above its irrigated level pasture. Great Room windows show panoramic pasture/mountain views. Two car garage. Make into your horse property. Home not for rent. See a separate a finished/heated, suite with bathroom & its own single attached garage, great for office, studio or possibility as third bedroom. Two steps behind it another carpeted storage room, hobby space or office. There is a handsome open barn (park your toys/equipment, RV 50 amp power). A corral behind a large 20x32 shop (maybe for stalls) with attached 11x20 hobby, tack, office, retreat heated room. A large pet building (or create chicken coop?) with attached fenced in area. Full RV 30 amp hookup. Gazebo & Greenhouse! Single level, Home & other structures feature log veneer sided on 9.81 acres with 8.91 irrigated. Fenced/cross fenced. 2 water heaters in main house! Large deck with covered area. Pellet Stove. Lots of included extras. See attached list of inclusions
Zillow last checked: 8 hours ago
Listing updated: November 06, 2024 at 07:31pm
Listed by:
John L Scott Bend 541-317-0123
Bought with:
Opt
Source: Oregon Datashare,MLS#: 220162171
Facts & features
Interior
Bedrooms & bathrooms
- Bedrooms: 2
- Bathrooms: 2
Heating
- Electric, Forced Air, Heat Pump, Pellet Stove
Cooling
- Central Air, Heat Pump
Appliances
- Included: Dishwasher, Disposal, Microwave, Range, Refrigerator, Water Heater
Features
- Breakfast Bar, Ceiling Fan(s), Double Vanity, Fiberglass Stall Shower, Kitchen Island, Linen Closet, Open Floorplan, Primary Downstairs, Shower/Tub Combo, Tile Counters, Vaulted Ceiling(s), Walk-In Closet(s), Wired for Sound
- Flooring: Carpet, Tile
- Windows: Double Pane Windows, Garden Window(s), Skylight(s), Vinyl Frames
- Basement: None
- Has fireplace: Yes
- Fireplace features: Living Room
- Common walls with other units/homes: No Common Walls
Interior area
- Total structure area: 2,263
- Total interior livable area: 2,263 sqft
Property
Parking
- Total spaces: 2
- Parking features: Attached, Driveway, Garage Door Opener, Gravel, Storage, Other
- Attached garage spaces: 2
- Has uncovered spaces: Yes
Features
- Levels: One
- Stories: 1
- Patio & porch: Deck, Patio
- Exterior features: Fire Pit, RV Dump, RV Hookup
- Fencing: Fenced
- Has view: Yes
- View description: Mountain(s), Territorial
Lot
- Size: 9.81 Acres
- Features: Landscaped, Level, Pasture, Sprinklers In Front, Sprinklers In Rear, Water Feature
Details
- Additional structures: Barn(s), Gazebo, Greenhouse, Kennel/Dog Run, RV/Boat Storage, Shed(s), Storage, Other
- Parcel number: 149722
- Zoning description: EFUTRB
- Special conditions: Standard
- Horses can be raised: Yes
Construction
Type & style
- Home type: SingleFamily
- Architectural style: Log,Ranch
- Property subtype: Single Family Residence
Materials
- Frame
- Foundation: Stemwall
- Roof: Composition
Condition
- New construction: No
- Year built: 1998
Utilities & green energy
- Sewer: Septic Tank, Standard Leach Field
- Water: Shared Well
Community & neighborhood
Security
- Security features: Carbon Monoxide Detector(s), Smoke Detector(s)
Location
- Region: Bend
Other
Other facts
- Has irrigation water rights: Yes
- Listing terms: Cash,Conventional
- Road surface type: Paved
Price history
| Date | Event | Price |
|---|---|---|
| 8/16/2023 | Sold | $969,990-3%$429/sqft |
Source: | ||
| 7/29/2023 | Pending sale | $999,990$442/sqft |
Source: | ||
| 7/14/2023 | Price change | $999,990-16.7%$442/sqft |
Source: | ||
| 4/14/2023 | Listed for sale | $1,200,000+65.5%$530/sqft |
Source: | ||
| 3/21/2016 | Sold | $725,000$320/sqft |
Source: | ||
Public tax history
| Year | Property taxes | Tax assessment |
|---|---|---|
| 2016 | $4,297 | $319,486 +2.9% |
| 2015 | $4,297 +2.8% | $310,396 +2.9% |
| 2014 | $4,179 | $301,537 +3% |
Find assessor info on the county website
Neighborhood: 97701
Nearby schools
GreatSchools rating
- 7/10Ponderosa ElementaryGrades: K-5Distance: 5.4 mi
- 7/10Pilot Butte Middle SchoolGrades: 6-8Distance: 5.9 mi
- 7/10Mountain View Senior High SchoolGrades: 9-12Distance: 5.1 mi
Schools provided by the listing agent
- Elementary: Ponderosa Elem
- Middle: Pilot Butte Middle
- High: Mountain View Sr High
Source: Oregon Datashare. This data may not be complete. We recommend contacting the local school district to confirm school assignments for this home.

Get pre-qualified for a loan
At Zillow Home Loans, we can pre-qualify you in as little as 5 minutes with no impact to your credit score.An equal housing lender. NMLS #10287.

