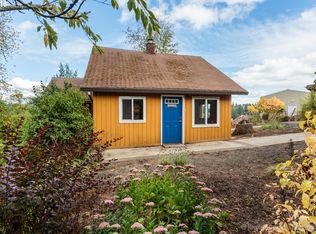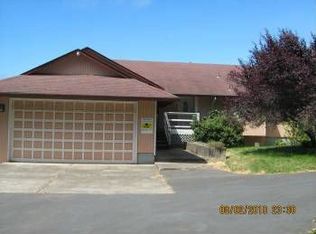This lovely horse property with ranch style home offers you many possibilities, sitting on 5.8 beautiful acres.. 3 stall barn with tack room and hay storage, fenced and cross fenced horse pasture and areas for riding. 3 car Workshop, Dog run and much more. Home offers: Open floor plan, updated kitchen white cabinetry and stylish backsplash, covered porch and large family room are only a glimpse of what this property has to offers. Come see for yourself.
This property is off market, which means it's not currently listed for sale or rent on Zillow. This may be different from what's available on other websites or public sources.

