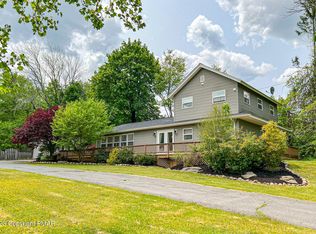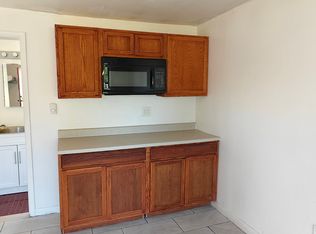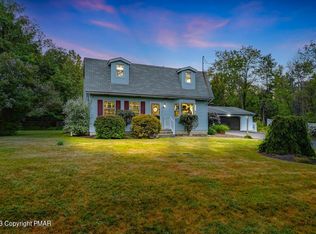Sold for $521,000 on 03/06/25
$521,000
6249 Paradise Valley Rd, Cresco, PA 18326
4beds
2,984sqft
Single Family Residence
Built in 1964
1.6 Acres Lot
$525,100 Zestimate®
$175/sqft
$3,073 Estimated rent
Home value
$525,100
$488,000 - $567,000
$3,073/mo
Zestimate® history
Loading...
Owner options
Explore your selling options
What's special
No more showings. Offer accepted. Welcome to this fully furnished home with over 2900 sq ft. It is perfectly suited for luxury living or an amazing investment property. Boasting 4 spacious bedrooms (1 large bedroom over garage with its own bathroom) and 4 modern bathrooms, this property offers ample room for relaxation and entertainment. The inground pool with a brand-new liner and a hot tub provide the ultimate retreat, allowing you to unwind in style. This ranch style home with no HOA is on 1.60 acres with a paved driveway and a 2-car garage, offering plenty of space for vehicles and storage. The kitchen has 42'' cabinets, new granite countertops, ss appliances and a huge island. Newer flooring throughout. Central air conditioning ensures comfort throughout the year making it ideal for short-term rentals. Property is back approximately 300 feet from the road so no road noise. With an impressive annual net income of over $100,000 from short-term rentals, this property presents a rare opportunity to own a home that's not only a private sanctuary but also a highly profitable investment. Whether you're looking for a full-time residence or a smart rental property, this home is a must-see and great location to everything the beautiful Pocono's has to offer.
Zillow last checked: 8 hours ago
Listing updated: March 06, 2025 at 08:38am
Listed by:
Camille C Welch,
Pocono Mountain Lakes Realty - Blakeslee
Bought with:
Victor Guzzetta, RSR003739
Pocono Mountain Lakes Realty - Blakeslee
Source: PMAR,MLS#: PM-121895
Facts & features
Interior
Bedrooms & bathrooms
- Bedrooms: 4
- Bathrooms: 4
- Full bathrooms: 3
- 1/2 bathrooms: 1
Primary bedroom
- Description: Attached Bathroom
- Level: First
- Area: 176.25
- Dimensions: 14.1 x 12.5
Bedroom 2
- Description: Walk out door to yard
- Level: First
- Area: 216.45
- Dimensions: 11.1 x 19.5
Bedroom 3
- Level: First
- Area: 166.1
- Dimensions: 15.1 x 11
Bedroom 4
- Description: Above garage with private bathroom
- Level: Second
- Area: 420.42
- Dimensions: 23.1 x 18.2
Primary bathroom
- Level: First
- Area: 118.4
- Dimensions: 14.8 x 8
Bathroom 2
- Level: First
- Area: 53.9
- Dimensions: 9.8 x 5.5
Bathroom 3
- Level: First
- Area: 46.53
- Dimensions: 9.9 x 4.7
Bathroom 4
- Description: Above garage attached to bedroom
- Level: Second
- Area: 44.8
- Dimensions: 11.2 x 4
Den
- Level: First
- Area: 140.61
- Dimensions: 10.9 x 12.9
Dining room
- Description: Eat in with tile
- Level: First
- Area: 83.6
- Dimensions: 7.6 x 11
Family room
- Level: First
- Area: 144.1
- Dimensions: 13.1 x 11
Kitchen
- Description: Tile, granite, 42' cabinets, SS appliances
- Level: First
- Area: 180.54
- Dimensions: 17.7 x 10.2
Living room
- Description: Tile & Electric Fireplace
- Level: First
- Area: 475
- Dimensions: 25 x 19
Other
- Description: Water heater storage
- Level: First
- Area: 34.08
- Dimensions: 7.1 x 4.8
Other
- Description: Foyer
- Level: First
- Area: 70.3
- Dimensions: 9.5 x 7.4
Other
- Description: Double car garage
- Level: First
- Area: 510.51
- Dimensions: 22.1 x 23.1
Utility room
- Level: First
- Area: 64.7
- Dimensions: 7.11 x 9.1
Heating
- Forced Air, Heat Pump, Electric
Cooling
- Central Air
Appliances
- Included: Self Cleaning Oven, Electric Range, Refrigerator, Water Heater, Dishwasher, Microwave, Stainless Steel Appliance(s), Washer
Features
- Eat-in Kitchen, Kitchen Island, Granite Counters, In-Law Floorplan, Other
- Flooring: Carpet, Laminate, Tile, Vinyl
- Windows: Drapes
- Has fireplace: Yes
- Common walls with other units/homes: No Common Walls
Interior area
- Total structure area: 2,984
- Total interior livable area: 2,984 sqft
- Finished area above ground: 2,984
- Finished area below ground: 0
Property
Parking
- Total spaces: 2
- Parking features: Garage - Attached
- Attached garage spaces: 2
Features
- Stories: 1
- Patio & porch: Patio, Porch, Deck, Covered
- Has private pool: Yes
- Pool features: In Ground
- Has spa: Yes
- Spa features: Above Ground
- Fencing: Front Yard
Lot
- Size: 1.60 Acres
- Dimensions: 46,173
- Features: Level, Cleared, Wooded
Details
- Parcel number: 11.5.3.75
- Zoning description: Multi-Family
Construction
Type & style
- Home type: SingleFamily
- Architectural style: Ranch
- Property subtype: Single Family Residence
Materials
- Brick, T1-11, Vinyl Siding, Wood Siding
- Foundation: Slab
- Roof: Asbestos Shingle,Fiberglass
Condition
- Year built: 1964
Utilities & green energy
- Electric: 200+ Amp Service
- Sewer: Septic Tank
- Water: Well
- Utilities for property: Cable Available
Community & neighborhood
Security
- Security features: Smoke Detector(s)
Location
- Region: Cresco
- Subdivision: None
HOA & financial
HOA
- Has HOA: No
Other
Other facts
- Listing terms: Cash,Conventional
- Road surface type: Paved
Price history
| Date | Event | Price |
|---|---|---|
| 3/6/2025 | Sold | $521,000+4.4%$175/sqft |
Source: PMAR #PM-121895 Report a problem | ||
| 2/28/2025 | Pending sale | $499,000$167/sqft |
Source: PMAR #PM-121895 Report a problem | ||
| 2/11/2025 | Listing removed | $499,000$167/sqft |
Source: PMAR #PM-121895 Report a problem | ||
| 2/7/2025 | Listed for sale | $499,000+12.9%$167/sqft |
Source: PMAR #PM-121895 Report a problem | ||
| 5/2/2022 | Sold | $442,000-21.8%$148/sqft |
Source: PMAR #PM-91897 Report a problem | ||
Public tax history
| Year | Property taxes | Tax assessment |
|---|---|---|
| 2025 | $5,633 +8.6% | $194,110 |
| 2024 | $5,184 +7.4% | $194,110 |
| 2023 | $4,827 +29.6% | $194,110 +27.3% |
Find assessor info on the county website
Neighborhood: 18326
Nearby schools
GreatSchools rating
- 5/10Swiftwater El CenterGrades: K-3Distance: 1.6 mi
- 7/10Pocono Mountain East Junior High SchoolGrades: 7-8Distance: 2 mi
- 9/10Pocono Mountain East High SchoolGrades: 9-12Distance: 1.8 mi

Get pre-qualified for a loan
At Zillow Home Loans, we can pre-qualify you in as little as 5 minutes with no impact to your credit score.An equal housing lender. NMLS #10287.
Sell for more on Zillow
Get a free Zillow Showcase℠ listing and you could sell for .
$525,100
2% more+ $10,502
With Zillow Showcase(estimated)
$535,602

