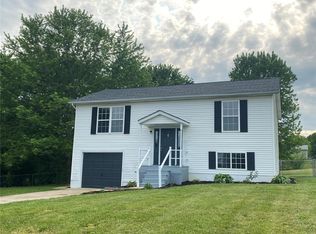Closed
Listing Provided by:
Matthew E McClelland 314-922-7767,
RE/MAX Today,
Sarah D Sullentrup 636-390-8575,
RE/MAX Today
Bought with: Dolan, Realtors
Price Unknown
6248 Yellow Brick Rd, Washington, MO 63090
4beds
2,360sqft
Single Family Residence
Built in 1992
0.71 Acres Lot
$297,500 Zestimate®
$--/sqft
$2,216 Estimated rent
Home value
$297,500
$265,000 - $339,000
$2,216/mo
Zestimate® history
Loading...
Owner options
Explore your selling options
What's special
Bring Your Tape Measure because every square in. is finished (minus the furnace rm). This lovely ranch is an open floor plan that has 4 bedrooms & 3 full baths. There's some freshly painted walls and new carpet throughout the home. The Great room has vaulted ceilings & a wood burning FP. In the kitchen there's lots of cabinets for storage & appliances that will stay. The Master Bedroom has vaulted ceilings, double closets, with a master bath that has a shower & double sinks. In the Lower Level there is lots to offer. There's a great area to entertain with a bar that includes bar stools and a TV. There's also a large bedroom & a full bath. Wait, there's more, there's spaces for a den/office/exercise room or whatever one would like it to be. Then out back you have a deck off the dining area, a patio off of the walk-out and a large fenced in area. Schedule your showing today!
Zillow last checked: 8 hours ago
Listing updated: April 28, 2025 at 06:29pm
Listing Provided by:
Matthew E McClelland 314-922-7767,
RE/MAX Today,
Sarah D Sullentrup 636-390-8575,
RE/MAX Today
Bought with:
Penny L Rombach, 1999026819
Dolan, Realtors
Source: MARIS,MLS#: 24013304 Originating MLS: Franklin County Board of REALTORS
Originating MLS: Franklin County Board of REALTORS
Facts & features
Interior
Bedrooms & bathrooms
- Bedrooms: 4
- Bathrooms: 3
- Full bathrooms: 3
- Main level bathrooms: 2
- Main level bedrooms: 3
Primary bedroom
- Features: Floor Covering: Carpeting
- Level: Main
- Area: 169
- Dimensions: 13x13
Bedroom
- Features: Floor Covering: Carpeting
- Level: Main
- Area: 99
- Dimensions: 11x9
Bedroom
- Features: Floor Covering: Carpeting
- Level: Main
- Area: 120
- Dimensions: 12x10
Bedroom
- Features: Floor Covering: Carpeting
- Level: Lower
- Area: 168
- Dimensions: 14x12
Dining room
- Features: Floor Covering: Vinyl
- Level: Main
- Area: 70
- Dimensions: 10x7
Great room
- Features: Floor Covering: Vinyl
- Level: Main
- Area: 195
- Dimensions: 15x13
Kitchen
- Features: Floor Covering: Vinyl
- Level: Main
- Area: 110
- Dimensions: 11x10
Laundry
- Features: Floor Covering: Vinyl
- Level: Main
- Area: 56
- Dimensions: 8x7
Other
- Features: Floor Covering: Vinyl
- Level: Main
- Area: 32
- Dimensions: 8x4
Recreation room
- Features: Floor Covering: Carpeting
- Level: Lower
- Area: 209
- Dimensions: 19x11
Heating
- Electric, Forced Air
Cooling
- Ceiling Fan(s), Central Air, Electric
Appliances
- Included: Electric Water Heater, Dishwasher, Disposal, Microwave, Electric Range, Electric Oven, Refrigerator
- Laundry: Main Level
Features
- Double Vanity, Shower, High Speed Internet, Entrance Foyer, Open Floorplan, Vaulted Ceiling(s), Custom Cabinetry, Dining/Living Room Combo, Kitchen/Dining Room Combo
- Flooring: Carpet
- Doors: Sliding Doors
- Basement: Full,Sleeping Area,Walk-Out Access
- Number of fireplaces: 1
- Fireplace features: Great Room, Wood Burning, Recreation Room
Interior area
- Total structure area: 2,360
- Total interior livable area: 2,360 sqft
- Finished area above ground: 1,210
- Finished area below ground: 1,100
Property
Parking
- Total spaces: 2
- Parking features: Attached, Covered, Garage, Garage Door Opener
- Attached garage spaces: 2
Features
- Levels: One
- Patio & porch: Deck, Patio
Lot
- Size: 0.71 Acres
Details
- Additional structures: Shed(s)
- Parcel number: 1083300017013330
- Special conditions: Standard
Construction
Type & style
- Home type: SingleFamily
- Architectural style: Traditional,Ranch
- Property subtype: Single Family Residence
Materials
- Vinyl Siding
Condition
- Year built: 1992
Utilities & green energy
- Sewer: Public Sewer
- Water: Public
- Utilities for property: Underground Utilities
Community & neighborhood
Security
- Security features: Smoke Detector(s)
Location
- Region: Washington
- Subdivision: Emerald City
HOA & financial
HOA
- HOA fee: $125 quarterly
- Services included: Other
Other
Other facts
- Listing terms: Cash,Conventional,FHA,VA Loan
- Ownership: Private
- Road surface type: Asphalt
Price history
| Date | Event | Price |
|---|---|---|
| 4/18/2024 | Pending sale | $264,900$112/sqft |
Source: | ||
| 4/17/2024 | Sold | -- |
Source: | ||
| 3/14/2024 | Contingent | $264,900$112/sqft |
Source: | ||
| 3/13/2024 | Listed for sale | $264,900+71%$112/sqft |
Source: | ||
| 12/28/2009 | Sold | -- |
Source: Agent Provided | ||
Public tax history
| Year | Property taxes | Tax assessment |
|---|---|---|
| 2024 | $1,417 +0.3% | $26,279 |
| 2023 | $1,413 -4.6% | $26,279 -4.5% |
| 2022 | $1,481 +0.3% | $27,518 |
Find assessor info on the county website
Neighborhood: 63090
Nearby schools
GreatSchools rating
- 5/10South Point Elementary SchoolGrades: K-6Distance: 4.8 mi
- 5/10Washington Middle SchoolGrades: 7-8Distance: 1.9 mi
- 7/10Washington High SchoolGrades: 9-12Distance: 2.1 mi
Schools provided by the listing agent
- Elementary: Washington West Elem.
- Middle: Washington Middle
- High: Washington High
Source: MARIS. This data may not be complete. We recommend contacting the local school district to confirm school assignments for this home.
