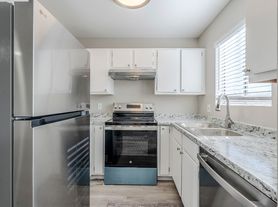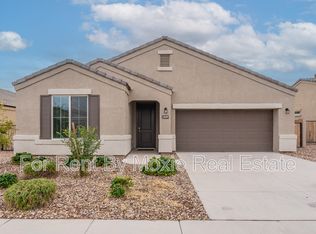Don't miss this exceptional single-level home featuring a split-bedroom floor plan, formal and informal living areas, 10-foot ceilings, and a 3-car garage with cabinets. The chef's kitchen shines with upgraded cherry cabinets, granite countertops, stainless steel appliances, a newer gas cooktop and microwave, double ovens, an RO drinking system, and a large pantry. The master suite boasts separate vanities, a soaking tub, a walk-in shower, and a generous walk-in closet. Enjoy newer tile, plantation shutters, and a recently upgraded HVAC system. Additional perks include a water softener, gutters, and an extended covered patio in the private backyard. Resort-style amenities waterpark, lap pool, tennis, golf, and more are all included in the HOA (owner pays).
Short or Long-term lease available.
Owner pays HOA fees. Renter is responsible for all utilities. Last month's rent due at signing plus deposit. No smoking allowed.
House for rent
Accepts Zillow applications
$2,100/mo
6248 W Montebello Way, Florence, AZ 85132
3beds
2,505sqft
Price may not include required fees and charges.
Single family residence
Available now
No pets
Central air
In unit laundry
Attached garage parking
Heat pump
What's special
Extended covered patioSplit-bedroom floor planMaster suiteDouble ovensWater softenerRecently upgraded hvac systemNewer tile
- 39 days |
- -- |
- -- |
Travel times
Facts & features
Interior
Bedrooms & bathrooms
- Bedrooms: 3
- Bathrooms: 3
- Full bathrooms: 2
- 1/2 bathrooms: 1
Heating
- Heat Pump
Cooling
- Central Air
Appliances
- Included: Dishwasher, Dryer, Freezer, Microwave, Oven, Refrigerator, Washer
- Laundry: In Unit
Features
- Walk In Closet
- Flooring: Carpet, Tile
Interior area
- Total interior livable area: 2,505 sqft
Property
Parking
- Parking features: Attached, Off Street
- Has attached garage: Yes
- Details: Contact manager
Features
- Exterior features: No Utilities included in rent, Walk In Closet
Details
- Parcel number: 21110504
Construction
Type & style
- Home type: SingleFamily
- Property subtype: Single Family Residence
Community & HOA
Location
- Region: Florence
Financial & listing details
- Lease term: 6 Month
Price history
| Date | Event | Price |
|---|---|---|
| 9/27/2025 | Price change | $2,100-10.6%$1/sqft |
Source: Zillow Rentals | ||
| 9/20/2025 | Listed for rent | $2,350$1/sqft |
Source: Zillow Rentals | ||
| 4/11/2025 | Sold | $348,000-0.6%$139/sqft |
Source: | ||
| 3/11/2025 | Pending sale | $350,000$140/sqft |
Source: | ||
| 2/25/2025 | Price change | $350,000-2.8%$140/sqft |
Source: | ||

