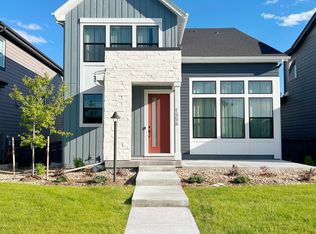This 1995 square foot single family home has 2 bedrooms and 3.0 bathrooms. This home is located at 6248 Stable View St, Castle Pines, CO 80108.
This property is off market, which means it's not currently listed for sale or rent on Zillow. This may be different from what's available on other websites or public sources.
