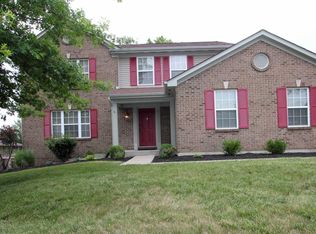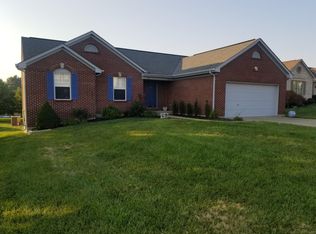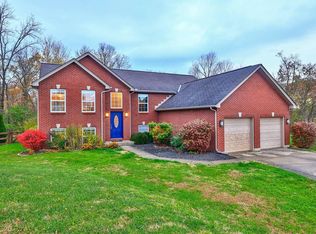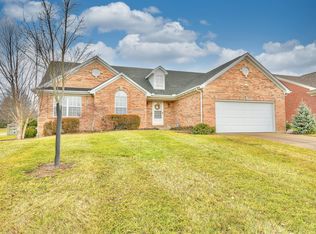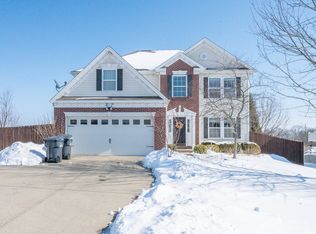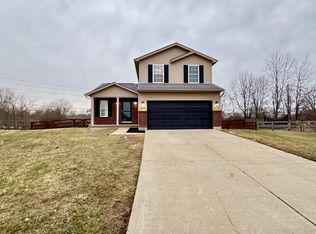This listing was already under contract (Pending) at time of listing to the MLS.
Pending
$415,000
6248 Sierra Trl, Burlington, KY 41005
4beds
2,164sqft
Est.:
Single Family Residence, Residential
Built in 1998
10,454.4 Square Feet Lot
$-- Zestimate®
$192/sqft
$25/mo HOA
What's special
- 12 days |
- 29 |
- 0 |
Zillow last checked: 8 hours ago
Listing updated: February 11, 2026 at 01:35pm
Listed by:
Jacob Burdine 859-750-3488,
Cahill Real Estate Services
Source: NKMLS,MLS#: 639794
Facts & features
Interior
Bedrooms & bathrooms
- Bedrooms: 4
- Bathrooms: 4
- Full bathrooms: 2
- 1/2 bathrooms: 2
Primary bedroom
- Features: Bath Adjoins, Ceiling Fan(s), Carpet Flooring, Walk-In Closet(s)
- Level: Second
- Area: 192
- Dimensions: 16 x 12
Bedroom 2
- Features: Ceiling Fan(s), Carpet Flooring
- Level: Second
- Area: 140
- Dimensions: 14 x 10
Bedroom 3
- Features: Ceiling Fan(s), Carpet Flooring
- Level: Second
- Area: 132
- Dimensions: 12 x 11
Bedroom 4
- Features: Carpet Flooring
- Level: Second
- Area: 120
- Dimensions: 12 x 10
Bathroom 2
- Features: Full Finished Bath, Tub With Shower
- Level: Second
- Area: 58.5
- Dimensions: 9 x 6.5
Bathroom 3
- Features: Full Finished Bath, Tub With Shower
- Level: First
- Area: 57
- Dimensions: 9.5 x 6
Bathroom 4
- Features: Full Finished Half Bath
- Level: Basement
- Area: 25
- Dimensions: 5 x 5
Breakfast room
- Features: Hardwood Floors
- Level: First
- Area: 120
- Dimensions: 12 x 10
Dining room
- Features: Chandelier, Hardwood Floors
- Level: First
- Area: 143
- Dimensions: 13 x 11
Entry
- Features: Closet(s), Hardwood Floors
- Level: First
- Area: 96
- Dimensions: 12 x 8
Family room
- Features: Carpet Flooring, Wet Bar
- Level: Basement
- Area: 384
- Dimensions: 24 x 16
Kitchen
- Features: Hardwood Floors, Wood Cabinets
- Level: First
- Area: 144
- Dimensions: 12 x 12
Laundry
- Features: Concrete Flooring
- Level: Basement
- Area: 144
- Dimensions: 12 x 12
Living room
- Features: Fireplace(s), Hardwood Floors
- Level: First
- Area: 375
- Dimensions: 25 x 15
Primary bath
- Features: Double Vanity, Soaking Tub, Shower, Tub, Tile Flooring
- Level: Second
- Area: 114
- Dimensions: 12 x 9.5
Heating
- Forced Air
Cooling
- Central Air
Appliances
- Included: Stainless Steel Appliance(s), Electric Cooktop, Electric Oven, Dishwasher, Microwave
- Laundry: Electric Dryer Hookup, In Basement, Laundry Room, Lower Level
Features
- Open Floorplan, High Speed Internet, Granite Counters, Entrance Foyer, Eat-in Kitchen, Double Vanity, Chandelier, Ceiling Fan(s), Recessed Lighting, Wet Bar
- Windows: Vinyl Clad Window(s)
- Basement: Full
- Number of fireplaces: 1
- Fireplace features: Blower Fan
Interior area
- Total structure area: 3,720
- Total interior livable area: 2,164 sqft
Property
Parking
- Total spaces: 2
- Parking features: Driveway, Garage, Garage Door Opener, Garage Faces Front, On Street
- Garage spaces: 2
- Has uncovered spaces: Yes
Features
- Levels: Two
- Stories: 2
- Patio & porch: Covered, Patio, Porch
- Exterior features: Private Yard, Lighting
- Pool features: In Ground
- Has spa: Yes
- Spa features: Heated
- Has view: Yes
- View description: Neighborhood
Lot
- Size: 10,454.4 Square Feet
Details
- Parcel number: 038.0017104.00
- Zoning description: Residential
Construction
Type & style
- Home type: SingleFamily
- Architectural style: Traditional
- Property subtype: Single Family Residence, Residential
Materials
- Brick, Concrete, Vinyl Siding
- Foundation: Poured Concrete
- Roof: Shingle
Condition
- Existing Structure
- New construction: No
- Year built: 1998
Utilities & green energy
- Sewer: Public Sewer
- Water: Public
- Utilities for property: Cable Available, Natural Gas Available, Sewer Available, Underground Utilities, Water Available
Community & HOA
Community
- Security: Smoke Detector(s)
HOA
- Has HOA: Yes
- Amenities included: Parking, Landscaping, Pool, Trail(s)
- Services included: Association Fees, Maintenance Grounds, Management, Snow Removal
- HOA fee: $303 annually
Location
- Region: Burlington
Financial & listing details
- Price per square foot: $192/sqft
- Tax assessed value: $238,700
- Annual tax amount: $2,732
- Date on market: 2/11/2026
- Road surface type: Paved
Estimated market value
Not available
Estimated sales range
Not available
Not available
Price history
Price history
| Date | Event | Price |
|---|---|---|
| 2/11/2026 | Pending sale | $415,000+3.4%$192/sqft |
Source: | ||
| 4/3/2023 | Sold | $401,500+3%$186/sqft |
Source: | ||
| 2/23/2023 | Pending sale | $389,900$180/sqft |
Source: | ||
| 2/22/2023 | Listed for sale | $389,900+148.3%$180/sqft |
Source: | ||
| 4/15/1998 | Sold | $157,040$73/sqft |
Source: Public Record Report a problem | ||
Public tax history
Public tax history
| Year | Property taxes | Tax assessment |
|---|---|---|
| 2023 | $2,732 +2.4% | $238,700 |
| 2022 | $2,668 -0.2% | $238,700 |
| 2021 | $2,673 -4.4% | $238,700 |
| 2020 | $2,796 | $238,700 +29.8% |
| 2019 | $2,796 +29.7% | $183,900 |
| 2018 | $2,155 +3% | $183,900 |
| 2017 | $2,093 | $183,900 |
| 2015 | $2,093 +2.6% | $183,900 +9.2% |
| 2013 | $2,039 | $168,400 |
| 2012 | -- | $168,400 |
| 2011 | -- | $168,400 |
| 2010 | -- | $168,400 |
| 2009 | -- | $168,400 |
Find assessor info on the county website
BuyAbility℠ payment
Est. payment
$2,253/mo
Principal & interest
$1944
Property taxes
$284
HOA Fees
$25
Climate risks
Neighborhood: 41005
Nearby schools
GreatSchools rating
- 6/10Burlington Elementary SchoolGrades: PK-5Distance: 1.1 mi
- 5/10Camp Ernst Middle SchoolGrades: 6-8Distance: 0.6 mi
- 8/10Randall K. Cooper High SchoolGrades: 9-12Distance: 2.8 mi
Schools provided by the listing agent
- Elementary: Burlington Elementary
- Middle: Camp Ernst Middle School
- High: Cooper High School
Source: NKMLS. This data may not be complete. We recommend contacting the local school district to confirm school assignments for this home.
