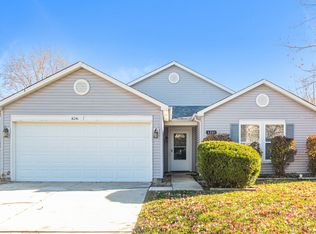Sold
$305,000
6248 Five Points Rd, Indianapolis, IN 46259
4beds
3,327sqft
Residential, Single Family Residence
Built in 1938
1.96 Acres Lot
$364,800 Zestimate®
$92/sqft
$2,337 Estimated rent
Home value
$364,800
$332,000 - $401,000
$2,337/mo
Zestimate® history
Loading...
Owner options
Explore your selling options
What's special
2 Homes on one 1.95 acre parcel ~1920's Craftsman home with 3-4 bedrooms, + a 1950's 2 bedroom, 1000 sq ft in-law quarters. Antique Cast Iron Fence w/ Concrete pillars surrounds the main home. Original owner worked at a glass factory and installed custom black glass bookshelf counter and kitchen backsplash. Original pine wood floors under the laminate. Homes are Separately metered but share the same water line. New 90% efficiency furnace 2005, Water Heater 2020, both roof's, gutters, siding, and shed metal roof installed in 2018. Service panel has been updated. Sold As-Is.
Zillow last checked: 8 hours ago
Listing updated: January 07, 2024 at 05:07pm
Listing Provided by:
Brenda Dean 317-403-2780,
Your Realty Link, LLC
Bought with:
Mandeep Kaur
Keller Williams Indy Metro S
Source: MIBOR as distributed by MLS GRID,MLS#: 21947898
Facts & features
Interior
Bedrooms & bathrooms
- Bedrooms: 4
- Bathrooms: 2
- Full bathrooms: 1
- 1/2 bathrooms: 1
- Main level bathrooms: 2
- Main level bedrooms: 4
Primary bedroom
- Features: Laminate
- Level: Main
- Area: 120 Square Feet
- Dimensions: 12x10
Heating
- Forced Air
Cooling
- Has cooling: Yes
Appliances
- Included: Electric Cooktop, Dishwasher, Gas Water Heater, Refrigerator
- Laundry: In Basement
Features
- Attic Access, Ceiling Fan(s), In-Law Floorplan
- Windows: WoodWorkStain/Painted
- Basement: Daylight,Unfinished
- Attic: Access Only
- Number of fireplaces: 1
- Fireplace features: Primary Bedroom
Interior area
- Total structure area: 3,327
- Total interior livable area: 3,327 sqft
- Finished area below ground: 0
Property
Features
- Levels: One
- Stories: 1
- Patio & porch: Covered
- Fencing: Front Yard,Wrought Iron
Lot
- Size: 1.96 Acres
- Features: Not In Subdivision, Mature Trees, Wooded
Details
- Additional structures: Barn Storage, Guest House
- Parcel number: 491511139003000300
- Special conditions: None
- Horse amenities: None
Construction
Type & style
- Home type: SingleFamily
- Architectural style: Craftsman
- Property subtype: Residential, Single Family Residence
Materials
- Brick
- Foundation: Block
Condition
- New construction: No
- Year built: 1938
Utilities & green energy
- Electric: 100 Amp Service
- Water: Municipal/City
- Utilities for property: Electricity Connected
Community & neighborhood
Location
- Region: Indianapolis
- Subdivision: No Subdivision
Price history
| Date | Event | Price |
|---|---|---|
| 2/6/2025 | Listing removed | -- |
Source: Owner Report a problem | ||
| 12/30/2024 | Price change | $620,000-3.1%$186/sqft |
Source: Owner Report a problem | ||
| 10/22/2024 | Listed for sale | $640,000+109.8%$192/sqft |
Source: Owner Report a problem | ||
| 1/5/2024 | Sold | $305,000-4.7%$92/sqft |
Source: | ||
| 11/13/2023 | Pending sale | $319,900$96/sqft |
Source: | ||
Public tax history
Tax history is unavailable.
Neighborhood: Galludet
Nearby schools
GreatSchools rating
- 5/10Bunker Hill Elementary SchoolGrades: K-3Distance: 0.7 mi
- 7/10Franklin Central Junior HighGrades: 7-8Distance: 3.5 mi
- 9/10Franklin Central High SchoolGrades: 9-12Distance: 1.7 mi
Schools provided by the listing agent
- Middle: Franklin Central Junior High
Source: MIBOR as distributed by MLS GRID. This data may not be complete. We recommend contacting the local school district to confirm school assignments for this home.
Get a cash offer in 3 minutes
Find out how much your home could sell for in as little as 3 minutes with a no-obligation cash offer.
Estimated market value
$364,800
Get a cash offer in 3 minutes
Find out how much your home could sell for in as little as 3 minutes with a no-obligation cash offer.
Estimated market value
$364,800
