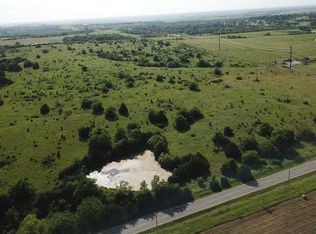Sold on 01/12/23
Price Unknown
6247 SW Auburn Rd, Auburn, KS 66402
3beds
1,323sqft
Single Family Residence, Residential
Built in 1989
2.04 Acres Lot
$219,100 Zestimate®
$--/sqft
$1,264 Estimated rent
Home value
$219,100
$197,000 - $241,000
$1,264/mo
Zestimate® history
Loading...
Owner options
Explore your selling options
What's special
Welcome home to a property of 2 acres in the Washburn Rural school district. The property has been updated recently inside and out. The beautiful home has been freshly repainted, with all new carpets & flooring throughout. An open floor plan concept is great for entertaining from the kitchen, leading into the dining room and living room area. You may access outside the relaxing, wraparound deck. The primary bedroom has been recently updated as well with all new paint, carpet, and en suite completely remodeled. Along with a full bath down the hall that was updated. All new flooring down the hallway. A privacy fence was added for a large backyard area. The home just recently had the roof replaced, AC & Furnace system completely replaced, and all the appliances will stay in the kitchen. Gutters were added to the garage, new siding on N. and S. sides, & new garage door w/ keypad. The large lot to the South belongs to this home. The partial concrete basement & the foundation was inspected and repaired to the concrete basement at the time of their purchasing of the home.
Zillow last checked: 8 hours ago
Listing updated: January 13, 2023 at 11:12am
Listed by:
Christy Emperley 785-249-3668,
KW One Legacy Partners, LLC
Bought with:
Tyler Johnson, SP00227116
Berkshire Hathaway First
Source: Sunflower AOR,MLS#: 226987
Facts & features
Interior
Bedrooms & bathrooms
- Bedrooms: 3
- Bathrooms: 2
- Full bathrooms: 2
Primary bedroom
- Level: Main
- Area: 164.97
- Dimensions: 14.1 X 11.7
Bedroom 2
- Level: Main
- Area: 114.48
- Dimensions: 10.8 X 10.6
Bedroom 3
- Level: Main
- Area: 68.97
- Dimensions: 9.7 X 7.11
Dining room
- Level: Main
- Area: 108.99
- Dimensions: 12.11 X 9.0
Kitchen
- Level: Main
- Area: 127.05
- Dimensions: 12.10 X 10.5
Laundry
- Level: Main
- Area: 77.29
- Dimensions: 13.1 X 5.9
Living room
- Level: Main
- Area: 252.12
- Dimensions: 19.1 X 13.2
Heating
- Natural Gas, Propane Rented
Cooling
- Central Air
Appliances
- Included: Electric Range, Microwave, Dishwasher, Refrigerator
- Laundry: Main Level, Separate Room
Features
- Flooring: Ceramic Tile, Carpet
- Basement: Sump Pump,Concrete,Partial
- Has fireplace: No
Interior area
- Total structure area: 1,323
- Total interior livable area: 1,323 sqft
- Finished area above ground: 1,323
- Finished area below ground: 0
Property
Parking
- Parking features: Detached, Extra Parking, Garage Door Opener
Features
- Patio & porch: Deck
- Fencing: Partial,Privacy
Lot
- Size: 2.04 Acres
- Features: Wooded
Details
- Additional structures: Shed(s)
- Parcel number: R69450
- Special conditions: Standard,Arm's Length
Construction
Type & style
- Home type: MobileManufactured
- Architectural style: Ranch
- Property subtype: Single Family Residence, Residential
Materials
- Vinyl Siding
- Roof: Composition
Condition
- Year built: 1989
Utilities & green energy
- Water: Rural Water
Community & neighborhood
Location
- Region: Auburn
- Subdivision: Shawnee County
Price history
| Date | Event | Price |
|---|---|---|
| 1/12/2023 | Sold | -- |
Source: | ||
| 12/10/2022 | Pending sale | $165,000$125/sqft |
Source: | ||
| 11/30/2022 | Listed for sale | $165,000+57.3%$125/sqft |
Source: | ||
| 10/11/2016 | Sold | -- |
Source: Agent Provided | ||
| 8/18/2016 | Pending sale | $104,900$79/sqft |
Source: RE/MAX Associates Of Topeka #190514 | ||
Public tax history
| Year | Property taxes | Tax assessment |
|---|---|---|
| 2025 | -- | $20,636 +4% |
| 2024 | $2,948 +3.3% | $19,842 +4% |
| 2023 | $2,855 +21% | $19,079 +20.4% |
Find assessor info on the county website
Neighborhood: 66402
Nearby schools
GreatSchools rating
- 5/10Auburn Elementary SchoolGrades: PK-6Distance: 3.3 mi
- 6/10Washburn Rural Middle SchoolGrades: 7-8Distance: 3.5 mi
- 8/10Washburn Rural High SchoolGrades: 9-12Distance: 3.1 mi
Schools provided by the listing agent
- Elementary: Auburn Elementary School/USD 437
- Middle: Washburn Rural Middle School/USD 437
- High: Washburn Rural High School/USD 437
Source: Sunflower AOR. This data may not be complete. We recommend contacting the local school district to confirm school assignments for this home.
