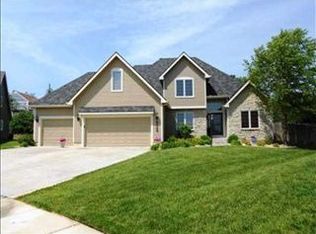Sold on 08/30/23
Price Unknown
6247 SW 38th Ct, Topeka, KS 66610
4beds
2,274sqft
Single Family Residence, Residential
Built in 2006
0.33 Acres Lot
$392,100 Zestimate®
$--/sqft
$2,208 Estimated rent
Home value
$392,100
$372,000 - $412,000
$2,208/mo
Zestimate® history
Loading...
Owner options
Explore your selling options
What's special
Don't miss this move-in ready 4 bedroom, 2.5 bath home situated at the end of a quiet cul-de-sac! This home sits just East of Lake Sherwood in the Auburn-Washburn school district. The Breckenridge style, 1.5 story layout creates a dramatic entryway and living room with soaring ceilings and plentiful windows for natural light. The generously sized, main floor primary suite includes an expansive walk in closet. The laundry room is conveniently located on the main floor off of the garage with a fun and practical laundry chute for the upstairs bedrooms! Upstairs includes 3 large bedrooms and 1 full bathroom. The basement is ready for expansion with one bedroom already in place, large windows and plumbing for a bathroom. Seller is a licensed real estate agent in Kansas.
Zillow last checked: 8 hours ago
Listing updated: August 30, 2023 at 09:35am
Listed by:
Matthew Herrman 785-431-9161,
Berkshire Hathaway First
Bought with:
Patrick Moore, 00236725
KW One Legacy Partners, LLC
Source: Sunflower AOR,MLS#: 230112
Facts & features
Interior
Bedrooms & bathrooms
- Bedrooms: 4
- Bathrooms: 3
- Full bathrooms: 2
- 1/2 bathrooms: 1
Primary bedroom
- Level: Main
- Area: 200
- Dimensions: 16' x 12'6"
Bedroom 2
- Level: Upper
- Area: 228.13
- Dimensions: 12'6" x 11'8" 7'2" x 8'1"
Bedroom 3
- Level: Upper
- Area: 148.17
- Dimensions: 14' x 10'7"
Bedroom 4
- Level: Basement
- Area: 176
- Dimensions: 11' x 16'
Other
- Level: Upper
- Dimensions: 18'2" x 12'1" non-conform
Dining room
- Level: Main
Great room
- Level: Main
Kitchen
- Level: Main
Laundry
- Level: Main
Living room
- Level: Main
Heating
- Natural Gas
Cooling
- Central Air
Appliances
- Included: Electric Range, Microwave, Dishwasher, Refrigerator, Disposal
- Laundry: Main Level
Features
- Flooring: Hardwood, Laminate, Carpet
- Basement: Concrete,Full,Partially Finished
- Number of fireplaces: 1
- Fireplace features: One, Living Room
Interior area
- Total structure area: 2,274
- Total interior livable area: 2,274 sqft
- Finished area above ground: 2,098
- Finished area below ground: 176
Property
Parking
- Parking features: Attached, Auto Garage Opener(s), Garage Door Opener
- Has attached garage: Yes
Features
- Patio & porch: Patio
Lot
- Size: 0.33 Acres
- Features: Cul-De-Sac, Sidewalk
Details
- Parcel number: R57967
- Special conditions: Standard,Arm's Length
Construction
Type & style
- Home type: SingleFamily
- Property subtype: Single Family Residence, Residential
Materials
- Roof: Composition
Condition
- Year built: 2006
Utilities & green energy
- Water: Public
Community & neighborhood
Security
- Security features: Fire Alarm
Location
- Region: Topeka
- Subdivision: South Branch
Price history
| Date | Event | Price |
|---|---|---|
| 10/6/2023 | Listing removed | -- |
Source: BHHS broker feed | ||
| 8/31/2023 | Pending sale | $330,000$145/sqft |
Source: BHHS broker feed #230112 | ||
| 8/30/2023 | Sold | -- |
Source: | ||
| 7/23/2023 | Pending sale | $330,000$145/sqft |
Source: | ||
| 7/21/2023 | Listed for sale | $330,000$145/sqft |
Source: | ||
Public tax history
| Year | Property taxes | Tax assessment |
|---|---|---|
| 2025 | -- | $40,491 |
| 2024 | $6,383 +13% | $40,491 +12.9% |
| 2023 | $5,650 +8.7% | $35,871 +11% |
Find assessor info on the county website
Neighborhood: Shadywood
Nearby schools
GreatSchools rating
- 8/10Jay Shideler Elementary SchoolGrades: K-6Distance: 1.5 mi
- 6/10Washburn Rural Middle SchoolGrades: 7-8Distance: 2.8 mi
- 8/10Washburn Rural High SchoolGrades: 9-12Distance: 2.7 mi
Schools provided by the listing agent
- Elementary: Jay Shideler Elementary School/USD 437
- Middle: Washburn Rural Middle School/USD 437
- High: Washburn Rural High School/USD 437
Source: Sunflower AOR. This data may not be complete. We recommend contacting the local school district to confirm school assignments for this home.
