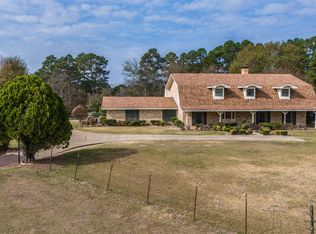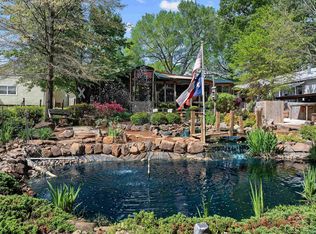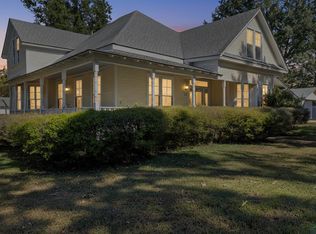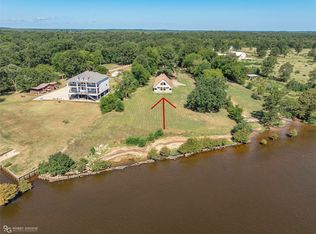Welcome to 6247 Peters Chapel Road! This large rustic home is now available for sale. All situated on a sprawling 37.211 acre lot, this property offers a serene and picturesque setting that will surely captivate your heart. With four bedrooms and four bathrooms, this large and spacious home provides ample room for you and your loved ones to grow and thrive. The mother-in-law suite is perfect for extended family or guests, offering privacy and comfort with a private bath, kitchenette and private staircase. The well-designed layout includes a den, formal living room, and formal dining room, providing plenty of space for relaxation, entertainment, and creating lasting memories with family and friends. The three-car garage ensures convenient parking for multiple vehicles. Step outside onto the oversized porch and take in the breathtaking views of the surrounding landscape. The pond adds a touch of tranquility to the already idyllic setting, creating a perfect spot for relaxation or enjoying outdoor activities. There is a large workshop off the garage. Boasting a generous size of 6,378 square feet, this property offers endless possibilities. Whether you're looking for a peaceful retreat or a place to pursue your hobbies, this home has it all. Its prime location offers both convenience and serenity. Don't miss out on the opportunity to make this beautiful property your own. Schedule a viewing today and experience the charm and potential that 6247 Peters Chapel Road has to offer!
For sale
Price cut: $74.9K (10/20)
$425,000
6247 Peters Chapel Rd, Karnack, TX 75661
4beds
6,378sqft
Est.:
Single Family Residence
Built in 1972
37.21 Acres Lot
$-- Zestimate®
$67/sqft
$-- HOA
What's special
Mother-in-law suiteLarge workshopOversized porchPrivate staircaseFormal dining roomFour bedroomsFour bathrooms
- 666 days |
- 993 |
- 85 |
Zillow last checked: 8 hours ago
Listing updated: November 26, 2025 at 08:59am
Listed by:
Kelli Clayton 903-930-5375,
Clayton Realty Solutions
Source: LGVBOARD,MLS#: 20235503
Tour with a local agent
Facts & features
Interior
Bedrooms & bathrooms
- Bedrooms: 4
- Bathrooms: 4
- Full bathrooms: 4
Rooms
- Room types: Living Room, Den, Office, Library/Study
Bedroom
- Features: Master Bedroom Split, Walk-In Closet(s)
Bathroom
- Features: Shower and Tub, Shower/Tub, Separate Lavatories, Walk-In Closet(s)
Dining room
- Features: Separate Formal Dining
Heating
- Central Electric
Cooling
- Central Electric
Appliances
- Included: Double Oven, Electric Cooktop, Dishwasher, Electric Water Heater, More Than One Water Heater
- Laundry: Laundry Room
Features
- High Ceilings, Ceiling Fan(s), Pantry, Master Downstairs, Eat-in Kitchen, In-Law Floorplan
- Flooring: Hardwood
- Number of fireplaces: 1
- Fireplace features: Two Woodburning, Insert
Interior area
- Total interior livable area: 6,378 sqft
Property
Parking
- Total spaces: 3
- Parking features: Garage, Garage Faces Side, Attached, Rear/Side Entry, Natural
- Attached garage spaces: 3
- Has uncovered spaces: Yes
Features
- Levels: Two
- Stories: 2
- Patio & porch: Patio, Porch
- Pool features: None
- Fencing: None
- Waterfront features: Pond
Lot
- Size: 37.21 Acres
- Residential vegetation: Partially Wooded
Details
- Additional structures: Workshop
- Parcel number: R000020543 & R000020542
Construction
Type & style
- Home type: SingleFamily
- Property subtype: Single Family Residence
Materials
- Brick and Wood
- Foundation: Slab
- Roof: Aluminum/Metal
Condition
- Year built: 1972
Utilities & green energy
- Electric: COOP Electric
- Sewer: Conventional Septic
- Water: Well, Well
Community & HOA
Location
- Region: Karnack
Financial & listing details
- Price per square foot: $67/sqft
- Tax assessed value: $211,680
- Price range: $425K - $425K
- Date on market: 3/1/2024
- Listing terms: Cash,Conventional
- Exclusions: Curtains, Pulley in Kitchen, Router, Jewelry Box
- Road surface type: Asphalt
Estimated market value
Not available
Estimated sales range
Not available
$4,133/mo
Price history
Price history
| Date | Event | Price |
|---|---|---|
| 10/20/2025 | Price change | $425,000-15%$67/sqft |
Source: | ||
| 8/16/2024 | Price change | $499,900-16.7%$78/sqft |
Source: | ||
| 11/8/2023 | Price change | $600,000-7.7%$94/sqft |
Source: | ||
| 9/14/2023 | Listed for sale | $650,000$102/sqft |
Source: | ||
Public tax history
Public tax history
| Year | Property taxes | Tax assessment |
|---|---|---|
| 2024 | -- | $211,680 +5.6% |
| 2023 | -- | $200,400 +1.7% |
| 2022 | -- | $196,990 +15.2% |
Find assessor info on the county website
BuyAbility℠ payment
Est. payment
$2,587/mo
Principal & interest
$2059
Property taxes
$379
Home insurance
$149
Climate risks
Neighborhood: 75661
Nearby schools
GreatSchools rating
- 4/10George Washington Carver Elementary SchoolGrades: PK-8Distance: 4.8 mi
Schools provided by the listing agent
- District: Karnack/Jefferson
Source: LGVBOARD. This data may not be complete. We recommend contacting the local school district to confirm school assignments for this home.
- Loading
- Loading



