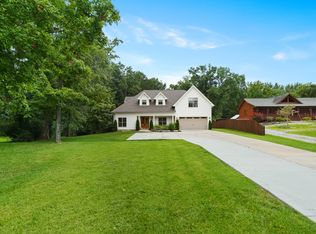Closed
$555,000
6247 N New Hope Rd, Hermitage, TN 37076
3beds
2,490sqft
Single Family Residence, Residential
Built in 2011
0.75 Acres Lot
$585,100 Zestimate®
$223/sqft
$2,824 Estimated rent
Home value
$585,100
$556,000 - $614,000
$2,824/mo
Zestimate® history
Loading...
Owner options
Explore your selling options
What's special
Beautiful one-owner, custom log home in serene setting. A-framed windows allow for tons of natural light. 55 ft covered front porch. Large deck off master for watching wildlife in the back yard! Minutes from I-40 and BNA airport, giving you all the comforts of city life in a country setting. Two story workshop. Storm shelter room in the basement. Sprinkler system throughout home. Tankless gas water heater and appliances, with line run to back deck for outdoor grilling! Well maintained and ready for a new owner.
Zillow last checked: 8 hours ago
Listing updated: October 23, 2023 at 08:07pm
Listing Provided by:
Luke Naylor 615-477-8745,
Benchmark Realty, LLC
Bought with:
Anissa Fisher, 364948
The Ashton Real Estate Group of RE/MAX Advantage
Source: RealTracs MLS as distributed by MLS GRID,MLS#: 2554703
Facts & features
Interior
Bedrooms & bathrooms
- Bedrooms: 3
- Bathrooms: 3
- Full bathrooms: 3
- Main level bedrooms: 3
Bedroom 1
- Features: Suite
- Level: Suite
- Area: 224 Square Feet
- Dimensions: 14x16
Bedroom 2
- Area: 132 Square Feet
- Dimensions: 12x11
Bedroom 3
- Area: 100 Square Feet
- Dimensions: 10x10
Bonus room
- Features: Basement Level
- Level: Basement Level
- Area: 364 Square Feet
- Dimensions: 26x14
Dining room
- Area: 140 Square Feet
- Dimensions: 10x14
Kitchen
- Features: Pantry
- Level: Pantry
- Area: 154 Square Feet
- Dimensions: 11x14
Living room
- Area: 315 Square Feet
- Dimensions: 21x15
Heating
- Central, Natural Gas
Cooling
- Central Air, Electric
Appliances
- Included: Dishwasher, Disposal, Microwave, Gas Oven, Gas Range
Features
- Ceiling Fan(s), Storage, Walk-In Closet(s)
- Flooring: Wood
- Basement: Finished
- Number of fireplaces: 1
- Fireplace features: Gas
Interior area
- Total structure area: 2,490
- Total interior livable area: 2,490 sqft
- Finished area above ground: 1,650
- Finished area below ground: 840
Property
Parking
- Total spaces: 4
- Parking features: Garage Door Opener, Attached, Detached
- Attached garage spaces: 2
- Carport spaces: 2
- Covered spaces: 4
Features
- Levels: Two
- Stories: 2
- Patio & porch: Patio, Covered, Porch, Deck
- Exterior features: Sprinkler System
Lot
- Size: 0.75 Acres
- Dimensions: 91 x 369
Details
- Parcel number: 08700019800
- Special conditions: Standard
Construction
Type & style
- Home type: SingleFamily
- Architectural style: Ranch
- Property subtype: Single Family Residence, Residential
Materials
- Log
Condition
- New construction: No
- Year built: 2011
Utilities & green energy
- Sewer: Public Sewer
- Water: Public
- Utilities for property: Electricity Available, Water Available
Community & neighborhood
Location
- Region: Hermitage
- Subdivision: Judah
Price history
| Date | Event | Price |
|---|---|---|
| 10/17/2023 | Sold | $555,000$223/sqft |
Source: | ||
| 8/20/2023 | Contingent | $555,000$223/sqft |
Source: | ||
| 8/15/2023 | Listed for sale | $555,000$223/sqft |
Source: | ||
Public tax history
| Year | Property taxes | Tax assessment |
|---|---|---|
| 2025 | -- | $142,075 +16.8% |
| 2024 | $3,555 | $121,650 |
| 2023 | $3,555 | $121,650 |
Find assessor info on the county website
Neighborhood: Rachel Jackson Garden Club
Nearby schools
GreatSchools rating
- 5/10Dodson Elementary SchoolGrades: PK-5Distance: 1.3 mi
- 5/10Dupont Tyler Middle SchoolGrades: 6-8Distance: 2 mi
- 3/10McGavock High SchoolGrades: 9-12Distance: 5.4 mi
Schools provided by the listing agent
- Elementary: Dodson Elementary
- Middle: DuPont Tyler Middle
- High: McGavock Comp High School
Source: RealTracs MLS as distributed by MLS GRID. This data may not be complete. We recommend contacting the local school district to confirm school assignments for this home.
Get a cash offer in 3 minutes
Find out how much your home could sell for in as little as 3 minutes with a no-obligation cash offer.
Estimated market value$585,100
Get a cash offer in 3 minutes
Find out how much your home could sell for in as little as 3 minutes with a no-obligation cash offer.
Estimated market value
$585,100
