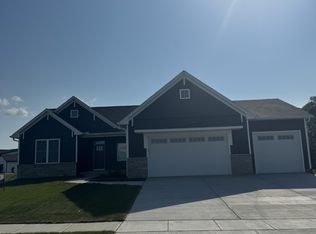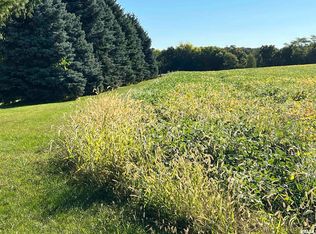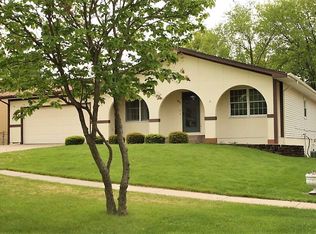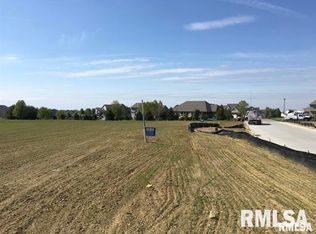Sold for $678,000 on 04/11/24
$678,000
6247 Meyer Rd, Bettendorf, IA 52722
5beds
3,398sqft
Single Family Residence, Residential
Built in 2023
0.33 Acres Lot
$678,700 Zestimate®
$200/sqft
$3,755 Estimated rent
Home value
$678,700
$645,000 - $713,000
$3,755/mo
Zestimate® history
Loading...
Owner options
Explore your selling options
What's special
Welcome Home! This new construction ranch built by local builder Superior Homes exudes quality & style! It's conveniently located in Bettendorf's Century Heights Addition in the Pleasant Valley School District near the TBK Sports Complex area. This home has over 3300 fin sq ft with 5 beds, 3.5 baths & 3 car garage. You'll love the open floor plan that feels warm & bright. The great room with fireplace & custom built ins is open to the beautiful kitchen with ample cabinetry, SS appliances, quartz island, tiled backsplash and walk-in pantry. The informal dining has a slider that opens onto your low maintenance deck overlooking your spacious level yard. The split bedroom plan is amazing with your primary en suite on one side of the home & 2 other bedrooms with full bath on the other! Downstairs feels like an extension of upstairs due to the big daylight windows. There is a large rec room & wet bar. The 2 spare bedrooms are HUGE both with walk-in closets. Plenty of storage too! This home has been thoughtfully designed & built. Schedule your private tour today!
Zillow last checked: 8 hours ago
Listing updated: April 12, 2024 at 01:01pm
Listed by:
Amanda Nelson amanda@boutiquehomesqc.com,
RE/MAX Concepts Bettendorf
Bought with:
Amanda Hodge, S65764000/475.177268
EXP REALTY, LLC
Source: RMLS Alliance,MLS#: QC4250742 Originating MLS: Quad City Area Realtor Association
Originating MLS: Quad City Area Realtor Association

Facts & features
Interior
Bedrooms & bathrooms
- Bedrooms: 5
- Bathrooms: 4
- Full bathrooms: 3
- 1/2 bathrooms: 1
Bedroom 1
- Level: Main
- Dimensions: 14ft 0in x 16ft 0in
Bedroom 2
- Level: Main
- Dimensions: 12ft 0in x 12ft 0in
Bedroom 3
- Level: Main
- Dimensions: 12ft 0in x 12ft 0in
Bedroom 4
- Level: Basement
- Dimensions: 14ft 0in x 12ft 0in
Bedroom 5
- Level: Basement
- Dimensions: 12ft 0in x 14ft 0in
Other
- Level: Main
- Dimensions: 14ft 0in x 10ft 0in
Other
- Area: 1475
Great room
- Level: Main
- Dimensions: 16ft 0in x 17ft 0in
Kitchen
- Level: Main
- Dimensions: 16ft 0in x 11ft 0in
Laundry
- Level: Main
- Dimensions: 6ft 0in x 8ft 0in
Main level
- Area: 1923
Recreation room
- Level: Basement
- Dimensions: 25ft 0in x 18ft 0in
Heating
- Forced Air
Cooling
- Central Air
Appliances
- Included: Dishwasher, Disposal, Range Hood, Microwave, Range, Refrigerator, Tankless Water Heater
Features
- Bar, Ceiling Fan(s), Vaulted Ceiling(s), High Speed Internet, Solid Surface Counter, Wet Bar
- Basement: Daylight,Finished,Full
- Number of fireplaces: 1
- Fireplace features: Gas Starter, Great Room
Interior area
- Total structure area: 1,923
- Total interior livable area: 3,398 sqft
Property
Parking
- Total spaces: 3
- Parking features: Attached
- Attached garage spaces: 3
- Details: Number Of Garage Remotes: 2
Features
- Patio & porch: Deck
Lot
- Size: 0.33 Acres
- Dimensions: 90 x 153 x 105 x 151
- Features: Level
Details
- Parcel number: 840149105
- Zoning description: Residential
Construction
Type & style
- Home type: SingleFamily
- Architectural style: Ranch
- Property subtype: Single Family Residence, Residential
Materials
- Frame, Stone, Vinyl Siding
- Roof: Shingle
Condition
- New construction: Yes
- Year built: 2023
Utilities & green energy
- Sewer: Public Sewer
- Water: Public
- Utilities for property: Cable Available
Community & neighborhood
Location
- Region: Bettendorf
- Subdivision: Century Heights
Price history
| Date | Event | Price |
|---|---|---|
| 4/11/2024 | Sold | $678,000+0.4%$200/sqft |
Source: | ||
| 3/12/2024 | Pending sale | $675,000$199/sqft |
Source: | ||
| 3/8/2024 | Listed for sale | $675,000-1.4%$199/sqft |
Source: | ||
| 3/7/2024 | Listing removed | -- |
Source: | ||
| 2/2/2024 | Price change | $684,900-1.5%$202/sqft |
Source: | ||
Public tax history
| Year | Property taxes | Tax assessment |
|---|---|---|
| 2024 | $156 -14.3% | $621,100 +6111% |
| 2023 | $182 | $10,000 +0.1% |
| 2022 | -- | $9,990 |
Find assessor info on the county website
Neighborhood: 52722
Nearby schools
GreatSchools rating
- 10/10Riverdale Heights Elementary SchoolGrades: K-6Distance: 0.7 mi
- 6/10Pleasant Valley Junior High SchoolGrades: 7-8Distance: 5.8 mi
- 9/10Pleasant Valley High SchoolGrades: 9-12Distance: 0.8 mi
Schools provided by the listing agent
- Elementary: Pleasant Valley
- Middle: Pleasant Valley
- High: Pleasant Valley
Source: RMLS Alliance. This data may not be complete. We recommend contacting the local school district to confirm school assignments for this home.

Get pre-qualified for a loan
At Zillow Home Loans, we can pre-qualify you in as little as 5 minutes with no impact to your credit score.An equal housing lender. NMLS #10287.



