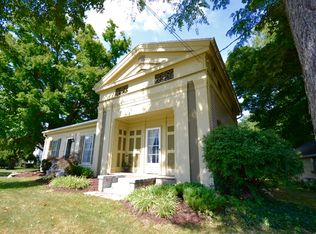Closed
$275,000
6247 Main Rd, Stafford, NY 14143
3beds
2,164sqft
Single Family Residence
Built in 1885
1.3 Acres Lot
$312,400 Zestimate®
$127/sqft
$1,997 Estimated rent
Home value
$312,400
Estimated sales range
Not available
$1,997/mo
Zestimate® history
Loading...
Owner options
Explore your selling options
What's special
Discover the charm and comfort of this well-maintained country home. This home sits on a spacious 1.3 -acre lot. The 3-bedroom, 2 full-bathroom house combines historical appeal with modern conveniences. Step inside to find a blend of tradition & charm in the immaculate interiors, highlighted by newer flooring, carpeting, paint and fixtures. The remodeled kitchen is equipped w/ newer appliances, a full dining area, making it ideal for both daily meals & entertaining.The living room offers a cozy atmosphere with its striking custom-built shelving. A convenient first-floor full bathroom and laundry area add to the home's practical layout. Office, bonus room on 1st floor. Upstairs provide ample space and are complemented by generous bonus room closet storage/ vanity area .Further enhancing this property is an ouside covered patio. The 2 car attached garage is currently utilized as a workout, added entertainment and storage area, adding both function and character to the home.This property represents a perfect blend of old-world charm and modern living all within minutes to NYS Thruway, stores. restaurants and conveniences. Le Roy School District.
Zillow last checked: 8 hours ago
Listing updated: October 26, 2024 at 07:31pm
Listed by:
Rebecca Guzdek 716-777-2468,
Keller Williams Realty WNY
Bought with:
Heidi M. Kelly, 10401374177
BHHS Zambito Realtors
Source: NYSAMLSs,MLS#: B1561519 Originating MLS: Buffalo
Originating MLS: Buffalo
Facts & features
Interior
Bedrooms & bathrooms
- Bedrooms: 3
- Bathrooms: 2
- Full bathrooms: 2
- Main level bathrooms: 1
Bedroom 1
- Level: Second
- Dimensions: 15.00 x 10.00
Bedroom 1
- Level: Second
- Dimensions: 15.00 x 10.00
Bedroom 2
- Level: Second
- Dimensions: 15.00 x 13.00
Bedroom 2
- Level: Second
- Dimensions: 15.00 x 13.00
Bedroom 3
- Level: Second
- Dimensions: 15.00 x 12.00
Bedroom 3
- Level: Second
- Dimensions: 15.00 x 12.00
Dining room
- Level: First
- Dimensions: 15.00 x 14.00
Dining room
- Level: First
- Dimensions: 15.00 x 14.00
Foyer
- Level: First
- Dimensions: 10.00 x 10.00
Foyer
- Level: First
- Dimensions: 10.00 x 10.00
Kitchen
- Level: First
- Dimensions: 15.00 x 10.00
Kitchen
- Level: First
- Dimensions: 15.00 x 10.00
Laundry
- Level: First
- Dimensions: 15.00 x 11.00
Laundry
- Level: First
- Dimensions: 15.00 x 11.00
Living room
- Level: First
- Dimensions: 30.00 x 15.00
Living room
- Level: First
- Dimensions: 30.00 x 15.00
Other
- Level: First
- Dimensions: 9.00 x 8.00
Other
- Level: First
- Dimensions: 15.00 x 5.00
Other
- Level: Second
- Dimensions: 15.00 x 21.00
Other
- Level: Second
- Dimensions: 15.00 x 21.00
Other
- Level: First
- Dimensions: 15.00 x 5.00
Other
- Level: First
- Dimensions: 9.00 x 8.00
Heating
- Gas, Hot Water
Appliances
- Included: Dryer, Dishwasher, Gas Oven, Gas Range, Gas Water Heater, Microwave, Refrigerator, Washer
- Laundry: Main Level
Features
- Separate/Formal Dining Room, Separate/Formal Living Room, Home Office
- Flooring: Carpet, Laminate, Resilient, Varies
- Basement: Full
- Has fireplace: No
Interior area
- Total structure area: 2,164
- Total interior livable area: 2,164 sqft
Property
Parking
- Total spaces: 2
- Parking features: Attached, Electricity, Garage
- Attached garage spaces: 2
Features
- Levels: Two
- Stories: 2
- Patio & porch: Open, Patio, Porch
- Exterior features: Gravel Driveway, Play Structure, Patio
Lot
- Size: 1.30 Acres
- Dimensions: 132 x 242
- Features: Wooded
Details
- Additional structures: Shed(s), Storage
- Parcel number: 1844000100000001041000
- Special conditions: Standard
Construction
Type & style
- Home type: SingleFamily
- Architectural style: Historic/Antique
- Property subtype: Single Family Residence
Materials
- Wood Siding
- Foundation: Block, Stone
- Roof: Asphalt
Condition
- Resale
- Year built: 1885
Utilities & green energy
- Sewer: Septic Tank
- Water: Connected, Public
- Utilities for property: Cable Available, High Speed Internet Available, Water Connected
Community & neighborhood
Location
- Region: Stafford
Other
Other facts
- Listing terms: Cash,Conventional,FHA,USDA Loan,VA Loan
Price history
| Date | Event | Price |
|---|---|---|
| 10/25/2024 | Sold | $275,000+10%$127/sqft |
Source: | ||
| 9/10/2024 | Pending sale | $249,900$115/sqft |
Source: | ||
| 8/28/2024 | Listed for sale | $249,900+24.9%$115/sqft |
Source: | ||
| 10/22/2020 | Sold | $200,000$92/sqft |
Source: | ||
| 9/21/2020 | Pending sale | $200,000$92/sqft |
Source: Keller Williams Realty Lancaster #B1291453 Report a problem | ||
Public tax history
| Year | Property taxes | Tax assessment |
|---|---|---|
| 2024 | -- | $215,000 |
| 2023 | -- | $215,000 |
| 2022 | -- | $215,000 +25.3% |
Find assessor info on the county website
Neighborhood: 14143
Nearby schools
GreatSchools rating
- 6/10Wolcott Street SchoolGrades: PK-6Distance: 4.2 mi
- 8/10Le Roy Junior Senior High SchoolGrades: 7-12Distance: 4.7 mi
Schools provided by the listing agent
- District: LeRoy
Source: NYSAMLSs. This data may not be complete. We recommend contacting the local school district to confirm school assignments for this home.
