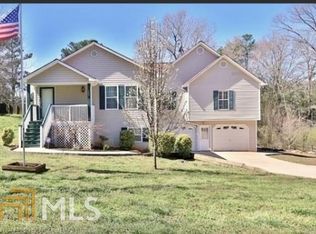Welcome home! This home has been loved & it shows. Enter at the country front porch which opens to 2 story entry & living room w/ stone fireplace and loads of sunlight, open to loft upstairs, kitchen completely redone in 2014 w/ shaker cabinetry, granite counters, travertine backsplash, SS appliances. 3/4 of home has just been painted incl. trim. Upstairs has 3br & loft is up another 5 steps, master has double trey ceiling. Split level has 2 extra BRs + 1 office & another full bath. Owner used for business; could easily be made into inlaw suite. The backyard is a piece of paradise w/ secluded areas for relaxing and a water feature that begs you to relax a little longer.
This property is off market, which means it's not currently listed for sale or rent on Zillow. This may be different from what's available on other websites or public sources.
