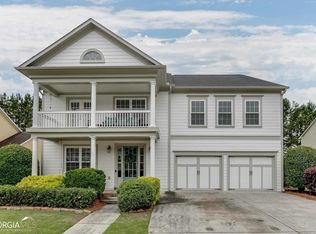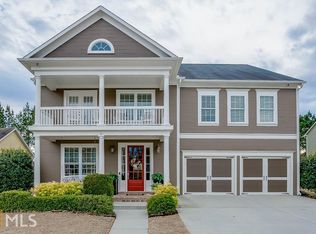Sold for $705,000
$705,000
6247 Cedar Spring Ln, Hoschton, GA 30548
4beds
4baths
4,082sqft
SingleFamily
Built in 2007
0.28 Acres Lot
$645,000 Zestimate®
$173/sqft
$2,750 Estimated rent
Home value
$645,000
$606,000 - $684,000
$2,750/mo
Zestimate® history
Loading...
Owner options
Explore your selling options
What's special
Welcome to this gorgeous 4 bedroom 3.5 bath home in sought after Reunion. Spacious, open plan on level lot features beautiful hardwood floors from the entryway and hallway continuing throughout the bright, open kitchen which features a huge island, barn door pantry, white cabinets and granite counters. Living room boasts a coffered ceiling and cozy fireplace flanked by built-in cabinetry. Large master suite includes deep tray ceiling and en suite. Fenced backyard is perfect for relaxing or entertaining on the patio or by the fire pit. 2020-06-09
Facts & features
Interior
Bedrooms & bathrooms
- Bedrooms: 4
- Bathrooms: 4
Heating
- Forced air, Gas
Cooling
- Central
Appliances
- Included: Dishwasher, Microwave
- Laundry: Laundry Room
Features
- High Ceilings 9 ft Lower,Coffered Ceiling(s),Doubl
- Flooring: Hardwood
- Windows: Insulated Windows
- Has fireplace: Yes
- Fireplace features: Factory Built,Great Room
- Common walls with other units/homes: No Common Walls
Interior area
- Total interior livable area: 4,082 sqft
Property
Parking
- Total spaces: 2
- Parking features: Garage - Attached
Features
- Patio & porch: Front Porch, Patio
- Exterior features: Cement / Concrete
- Fencing: Back Yard, Privacy
Lot
- Size: 0.28 Acres
- Features: Back Yard,Front Yard,Landscaped,Level,Private
Details
- Parcel number: 15041D000155
Construction
Type & style
- Home type: SingleFamily
- Architectural style: Traditional
Materials
- Other
- Foundation: Slab
- Roof: Composition
Condition
- New Construction
- Year built: 2007
Utilities & green energy
- Electric: 110 Volts,220 Volts
- Sewer: Public Sewer
- Water: Public
Community & neighborhood
Security
- Security features: Security System Owned
Location
- Region: Hoschton
HOA & financial
HOA
- Has HOA: Yes
- HOA fee: $70 monthly
Other
Other facts
- Architectural Style: Traditional
- Association Fee Frequency: Annually
- Laundry Features: Laundry Room
- Lock Box Type: Supra
- Property Type: Residential
- Roof Type: Composition, Shingle
- Kitchen Features: Breakfast Bar, Pantry, Cabinets White
- Standard Status: Pending
- View: Other
- Waterfront Footage: 0
- Water Source: Public
- Window Features: Insulated Windows
- Sewer: Public Sewer
- Patio And Porch Features: Front Porch, Patio
- Security Features: Security System Owned
- Diningroom Features: Seats 12+,Separate Dining Room
- Home Warranty: 0
- Bedroom Features: Other
- Property Condition: New Construction
- Fencing: Back Yard, Privacy
- Construction Materials: Cement Siding
- Master Bathroom Features: Double Vanity,Separate Tub/Shower,Vaulted Ceilings
- Tax Year: 2018
- Additional Rooms: Family Room,Great Room - 1 Story,Living Room
- Heating: Central,Forced Air,Natural Gas
- Acreage Source: See Remarks
- Appliances: Dishwasher,Microwave
- High School: Cherokee Bluff
- Middle School: Cherokee Bluff
- Cooling: Ceiling Fan(s),Central Air,Whole House Fan
- Elementary School: Spout Springs
- Common Walls: No Common Walls
- Taxes: 3857.00
- Owner Financing Y/N: 0
- Flooring: Carpet,Ceramic Tile,Hardwood
- Road Frontage Type: Other
- Fireplace Features: Factory Built,Great Room
- Lot Features: Back Yard,Front Yard,Landscaped,Level,Private
- Electric: 110 Volts,220 Volts
- Community Features: Clubhouse,Golf Course,Homeowners Assoc,Fitness Cen
- Exterior Features: Private Yard,Balcony
- Tax ID: 15-0041D-00-155
- Interior Features: High Ceilings 9 ft Lower,Coffered Ceiling(s),Doubl
- Parcel Number: 15041D000155
Price history
| Date | Event | Price |
|---|---|---|
| 8/25/2023 | Sold | $705,000+89.3%$173/sqft |
Source: Public Record Report a problem | ||
| 4/27/2020 | Sold | $372,500-2%$91/sqft |
Source: | ||
| 2/14/2020 | Pending sale | $380,000$93/sqft |
Source: Berkshire Hathaway HomeServices Georgia Properties - 85 North #6679220 Report a problem | ||
| 2/11/2020 | Listed for sale | $380,000+1.3%$93/sqft |
Source: Berkshire Hathaway HomeServices Georgia Properties #6679220 Report a problem | ||
| 4/10/2019 | Sold | $375,000-1.3%$92/sqft |
Source: | ||
Public tax history
| Year | Property taxes | Tax assessment |
|---|---|---|
| 2024 | $6,196 +5.3% | $254,440 +8.3% |
| 2023 | $5,883 +9.3% | $234,840 +14.2% |
| 2022 | $5,381 +28.2% | $205,720 +19.2% |
Find assessor info on the county website
Neighborhood: 30548
Nearby schools
GreatSchools rating
- 6/10Spout Springs Elementary SchoolGrades: PK-5Distance: 1.8 mi
- 6/10Cherokee Bluff MiddleGrades: 6-8Distance: 1.9 mi
- 8/10Cherokee Bluff High SchoolGrades: 9-12Distance: 1.9 mi
Schools provided by the listing agent
- Elementary: Spout Springs
- Middle: Cherokee Bluff
- High: Cherokee Bluff
Source: The MLS. This data may not be complete. We recommend contacting the local school district to confirm school assignments for this home.
Get a cash offer in 3 minutes
Find out how much your home could sell for in as little as 3 minutes with a no-obligation cash offer.
Estimated market value$645,000
Get a cash offer in 3 minutes
Find out how much your home could sell for in as little as 3 minutes with a no-obligation cash offer.
Estimated market value
$645,000

