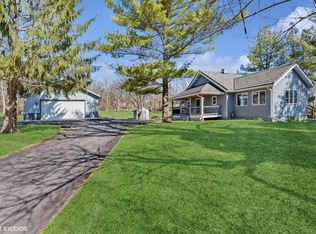Closed
$330,000
6246 Sheridan Springs ROAD, Burlington, WI 53105
2beds
840sqft
Single Family Residence
Built in 1958
0.62 Acres Lot
$334,100 Zestimate®
$393/sqft
$1,478 Estimated rent
Home value
$334,100
$281,000 - $398,000
$1,478/mo
Zestimate® history
Loading...
Owner options
Explore your selling options
What's special
Welcome to your serene countryside retreat! Nestled on nearly an acre of rolling landscape, this updated home offers the perfect blend of privacy and modern living. Two spacious bedrooms plus a versatile flex room ideal for an office or guest space. Step inside to discover an open floor plan that seamlessly connects the living areas, creating an inviting atmosphere for both relaxation and entertaining. The kitchen is a culinary dream, equipped with stainless steel appliances and ample counter space, ensuring every chef's delight. The outside is equally impressive with breathtaking panoramic sunsets from your private yard, complete with a spacious 2-car oversized garage, and all surrounded by the tranquility of nature. Enjoy the charm of country living with all the comforts of modern life.
Zillow last checked: 8 hours ago
Listing updated: May 30, 2025 at 07:17am
Listed by:
Keefe and Blay Real Estate Group* 262-215-8120,
Compass Wisconsin-Lake Geneva
Bought with:
Keefe And Blay Real Estate Group*
Source: WIREX MLS,MLS#: 1911376 Originating MLS: Metro MLS
Originating MLS: Metro MLS
Facts & features
Interior
Bedrooms & bathrooms
- Bedrooms: 2
- Bathrooms: 1
- Full bathrooms: 1
- Main level bedrooms: 2
Primary bedroom
- Level: Main
- Area: 121
- Dimensions: 11 x 11
Bedroom 2
- Level: Main
- Area: 121
- Dimensions: 11 x 11
Bathroom
- Features: Shower Stall
Kitchen
- Level: Main
- Area: 110
- Dimensions: 10 x 11
Living room
- Level: Main
- Area: 209
- Dimensions: 11 x 19
Heating
- Natural Gas, Forced Air
Cooling
- Central Air
Appliances
- Included: Cooktop, Dishwasher, Oven, Refrigerator
Features
- Flooring: Wood or Sim.Wood Floors
- Basement: Crawl Space
Interior area
- Total structure area: 840
- Total interior livable area: 840 sqft
Property
Parking
- Total spaces: 2
- Parking features: Garage Door Opener, Detached, 2 Car
- Garage spaces: 2
Features
- Levels: One
- Stories: 1
Lot
- Size: 0.62 Acres
Details
- Parcel number: N LY1600003B
- Zoning: Residential
Construction
Type & style
- Home type: SingleFamily
- Architectural style: Ranch
- Property subtype: Single Family Residence
Materials
- Wood Siding
Condition
- 21+ Years
- New construction: No
- Year built: 1958
Utilities & green energy
- Sewer: Septic Tank
- Water: Well
Community & neighborhood
Location
- Region: Burlington
- Municipality: Lyons
Price history
| Date | Event | Price |
|---|---|---|
| 5/30/2025 | Sold | $330,000-1.5%$393/sqft |
Source: | ||
| 4/27/2025 | Contingent | $335,000$399/sqft |
Source: | ||
| 4/17/2025 | Listed for sale | $335,000$399/sqft |
Source: | ||
| 4/2/2025 | Contingent | $335,000$399/sqft |
Source: | ||
| 3/29/2025 | Listed for sale | $335,000+200.2%$399/sqft |
Source: | ||
Public tax history
| Year | Property taxes | Tax assessment |
|---|---|---|
| 2024 | $1,513 -9.9% | $144,800 |
| 2023 | $1,678 +5.9% | $144,800 |
| 2022 | $1,585 +3.9% | $144,800 +47% |
Find assessor info on the county website
Neighborhood: 53105
Nearby schools
GreatSchools rating
- 7/10Eastview Elementary SchoolGrades: 4-5Distance: 4.4 mi
- 5/10Lake Geneva Middle SchoolGrades: 6-8Distance: 5.1 mi
- 7/10Badger High SchoolGrades: 9-12Distance: 5.2 mi
Schools provided by the listing agent
- High: Badger
- District: Lake Geneva-Genoa City Uhs
Source: WIREX MLS. This data may not be complete. We recommend contacting the local school district to confirm school assignments for this home.

Get pre-qualified for a loan
At Zillow Home Loans, we can pre-qualify you in as little as 5 minutes with no impact to your credit score.An equal housing lender. NMLS #10287.
