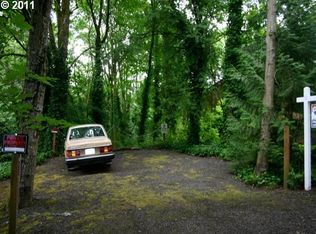Gorgeous custom home with high end finishes and amenities make it an entertainers dream! Slab Cararra marble in kitchen,bars,bath & laundry. Kitchen outfitted for a chef w/Wolf Range, custom cabs w/pull outs,coffered ceiling & oversized fridge. Enjoy the butlers pantry,wet bar & redwood wine cellar. Storage galore. Private and treed views. Next to Wilson High School, blocks to Rieke Elementary,short walk to Hillsdale Shopping Ctr & more. 5 mins to OHSU, downtown. Central location! Top schools! [Home Energy Score = 8. HES Report at https://rpt.greenbuildingregistry.com/hes/OR10186265]
This property is off market, which means it's not currently listed for sale or rent on Zillow. This may be different from what's available on other websites or public sources.
