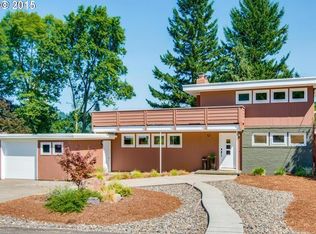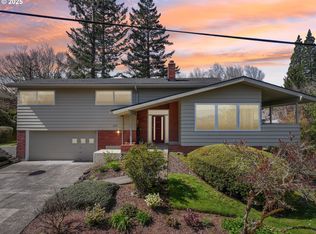Sold
$796,000
6246 SW 37th Ave, Portland, OR 97221
3beds
2,204sqft
Residential, Single Family Residence
Built in 1959
6,969.6 Square Feet Lot
$774,700 Zestimate®
$361/sqft
$4,046 Estimated rent
Home value
$774,700
$713,000 - $837,000
$4,046/mo
Zestimate® history
Loading...
Owner options
Explore your selling options
What's special
Fantastic one level with so many updates! The spacious kitchen has been remodeled with lots of storage, gas cooking, double ovens and a large island. Plenty of room for a holiday size dining table as well as stools at the counter. The Formal living room has a wood burning fireplace and large window looking to side patio. Huge primary bedroom with fully updated bath, classic built ins and double closets. The Hall bath has been completely updated with tub/shower. New Roof put on 2017, New driveway 2016, New Furnace and Air Conditioning Nov. 2020. This inviting home offers easy living and spacious entertaining with an extra office space and bonus room. Come smell the roses and peonies and more in the neatly fenced yard. Just a half mile to Gabriel Park, less than one mile to Multnomah Village and only 4.2 miles to OHSU. Tucked on a quiet street this home is a dream come true for those looking for a retro vibe with modern amenities.
Zillow last checked: 8 hours ago
Listing updated: May 20, 2024 at 12:55pm
Listed by:
Alice Chan alicechanhomes@gmail.com,
Alice Chan Homes
Bought with:
Brian Treece, 200909040
Cascadia Digs
Source: RMLS (OR),MLS#: 24236294
Facts & features
Interior
Bedrooms & bathrooms
- Bedrooms: 3
- Bathrooms: 3
- Full bathrooms: 2
- Partial bathrooms: 1
- Main level bathrooms: 3
Primary bedroom
- Features: Bathroom, Builtin Features, Double Closet, Quartz, Walkin Shower, Wallto Wall Carpet
- Level: Main
- Area: 225
- Dimensions: 15 x 15
Bedroom 2
- Features: Wallto Wall Carpet
- Level: Main
- Area: 144
- Dimensions: 12 x 12
Bedroom 3
- Features: Wallto Wall Carpet
- Level: Main
- Area: 156
- Dimensions: 13 x 12
Dining room
- Level: Main
- Area: 170
- Dimensions: 17 x 10
Family room
- Features: Flex Room, Sunken, Wallto Wall Carpet
- Level: Main
Kitchen
- Features: Dishwasher, Gas Appliances, Island, Builtin Oven, Double Oven, Free Standing Refrigerator, Granite
- Level: Main
- Area: 204
- Width: 12
Living room
- Features: Fireplace, Formal, Wood Floors
- Level: Main
- Area: 299
- Dimensions: 13 x 23
Heating
- Forced Air, Fireplace(s)
Cooling
- Central Air
Appliances
- Included: Built In Oven, Cooktop, Dishwasher, Disposal, Double Oven, Free-Standing Refrigerator, Gas Appliances, Range Hood, Stainless Steel Appliance(s), Gas Water Heater, Tank Water Heater
- Laundry: Laundry Room
Features
- Granite, Hookup Available, Quartz, Sink, Sunken, Kitchen Island, Formal, Bathroom, Built-in Features, Double Closet, Walkin Shower, Pantry
- Flooring: Hardwood, Tile, Wall to Wall Carpet, Wood
- Windows: Double Pane Windows, Vinyl Frames
- Basement: Crawl Space
- Number of fireplaces: 1
- Fireplace features: Wood Burning
Interior area
- Total structure area: 2,204
- Total interior livable area: 2,204 sqft
Property
Parking
- Total spaces: 2
- Parking features: Driveway, Garage Door Opener, Attached, Extra Deep Garage
- Attached garage spaces: 2
- Has uncovered spaces: Yes
Accessibility
- Accessibility features: Garage On Main, Minimal Steps, One Level, Utility Room On Main, Walkin Shower, Accessibility
Features
- Levels: One
- Stories: 1
- Patio & porch: Patio
- Exterior features: Yard
- Fencing: Fenced
- Has view: Yes
- View description: Territorial
Lot
- Size: 6,969 sqft
- Features: Level, SqFt 7000 to 9999
Details
- Additional structures: HookupAvailable
- Parcel number: R328959
- Zoning: R7
Construction
Type & style
- Home type: SingleFamily
- Architectural style: Mid Century Modern
- Property subtype: Residential, Single Family Residence
Materials
- Stone, Wood Siding
- Foundation: Concrete Perimeter
- Roof: Composition
Condition
- Updated/Remodeled
- New construction: No
- Year built: 1959
Utilities & green energy
- Gas: Gas
- Sewer: Public Sewer
- Water: Public
Community & neighborhood
Security
- Security features: None
Location
- Region: Portland
- Subdivision: Vermont Hills / Gabriel Park
Other
Other facts
- Listing terms: Cash,Conventional,FHA,VA Loan
- Road surface type: Paved
Price history
| Date | Event | Price |
|---|---|---|
| 5/20/2024 | Sold | $796,000+1.4%$361/sqft |
Source: | ||
| 5/3/2024 | Pending sale | $785,000$356/sqft |
Source: | ||
| 4/18/2024 | Listed for sale | $785,000+96.3%$356/sqft |
Source: | ||
| 6/17/2013 | Sold | $400,000+95.1%$181/sqft |
Source: | ||
| 11/14/1996 | Sold | $205,000$93/sqft |
Source: Public Record | ||
Public tax history
| Year | Property taxes | Tax assessment |
|---|---|---|
| 2025 | $9,946 +3.7% | $369,470 +3% |
| 2024 | $9,588 +4% | $358,710 +3% |
| 2023 | $9,220 +2.2% | $348,270 +3% |
Find assessor info on the county website
Neighborhood: Hayhurst
Nearby schools
GreatSchools rating
- 9/10Hayhurst Elementary SchoolGrades: K-8Distance: 0.7 mi
- 8/10Ida B. Wells-Barnett High SchoolGrades: 9-12Distance: 1.2 mi
- 6/10Gray Middle SchoolGrades: 6-8Distance: 0.7 mi
Schools provided by the listing agent
- Elementary: Hayhurst
- Middle: Robert Gray
- High: Ida B Wells
Source: RMLS (OR). This data may not be complete. We recommend contacting the local school district to confirm school assignments for this home.
Get a cash offer in 3 minutes
Find out how much your home could sell for in as little as 3 minutes with a no-obligation cash offer.
Estimated market value
$774,700
Get a cash offer in 3 minutes
Find out how much your home could sell for in as little as 3 minutes with a no-obligation cash offer.
Estimated market value
$774,700

