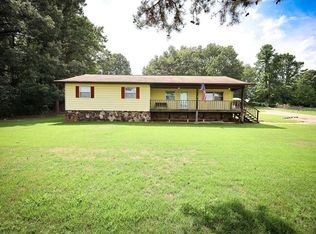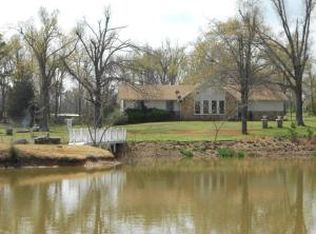Sold for $229,000
$229,000
6246 S Whispering Pine Rd, Harrison, AR 72601
3beds
1,568sqft
Manufactured Home, Single Family Residence
Built in ----
2.25 Acres Lot
$241,200 Zestimate®
$146/sqft
$-- Estimated rent
Home value
$241,200
Estimated sales range
Not available
Not available
Zestimate® history
Loading...
Owner options
Explore your selling options
What's special
Beautiful home with 2.25 acres, well manicured in a great area just outside the city limits. The covered front porch runs the length of the house, plus a covered back deck provides a great space to enjoy the peaceful setting outdoors. Well cared for 3 bedroom 2 bath sits on a permanent foundation surrounded by mature trees. Outbuildings are abundant and provide an extra 1600 square feet of storage with a 28x30 detached garage, a 16x24 pole barn with lean-to and 3 additional outbuildings.
Zillow last checked: 8 hours ago
Listing updated: June 20, 2025 at 09:11am
Listed by:
Ginger McBee 870-741-6000,
Re/Max Unlimited, Inc.
Bought with:
Travis Arnold, EB00067394
Weichert, REALTORS-Market Edge
Source: ArkansasOne MLS,MLS#: 1307338 Originating MLS: Harrison District Board Of REALTORS
Originating MLS: Harrison District Board Of REALTORS
Facts & features
Interior
Bedrooms & bathrooms
- Bedrooms: 3
- Bathrooms: 2
- Full bathrooms: 2
Heating
- Central, Electric
Cooling
- Central Air, Electric
Appliances
- Included: Electric Range, Electric Water Heater
Features
- Ceiling Fan(s), Cathedral Ceiling(s), None, Pantry, Window Treatments
- Flooring: Carpet, Ceramic Tile, Vinyl
- Windows: Blinds
- Basement: Crawl Space
- Has fireplace: No
Interior area
- Total structure area: 1,568
- Total interior livable area: 1,568 sqft
Property
Parking
- Total spaces: 1
- Parking features: Detached, Garage, Asphalt
- Has garage: Yes
- Covered spaces: 1
Features
- Levels: One
- Stories: 1
- Patio & porch: Covered, Deck, Patio, Porch
- Fencing: Partial
- Waterfront features: None
Lot
- Size: 2.25 Acres
- Features: Cleared, Landscaped, Level, Not In Subdivision, None
Details
- Additional structures: Outbuilding, Pole Barn, Storage, Workshop
- Additional parcels included: 02003394002
- Parcel number: 02003394001
- Special conditions: None
Construction
Type & style
- Home type: MobileManufactured
- Property subtype: Manufactured Home, Single Family Residence
Materials
- Vinyl Siding
- Foundation: Crawlspace
- Roof: Metal
Condition
- New construction: No
Utilities & green energy
- Sewer: Septic Tank
- Water: Public
- Utilities for property: Cable Available, Electricity Available, Septic Available, Water Available
Community & neighborhood
Security
- Security features: Storm Shelter
Location
- Region: Harrison
- Subdivision: None
Other
Other facts
- Road surface type: Paved
Price history
| Date | Event | Price |
|---|---|---|
| 6/18/2025 | Sold | $229,000-0.4%$146/sqft |
Source: | ||
| 5/7/2025 | Listed for sale | $229,900+8.4%$147/sqft |
Source: | ||
| 9/9/2024 | Sold | $212,000-7.4%$135/sqft |
Source: | ||
| 8/12/2024 | Pending sale | $229,000$146/sqft |
Source: | ||
| 8/1/2024 | Listed for sale | $229,000$146/sqft |
Source: | ||
Public tax history
Tax history is unavailable.
Neighborhood: 72601
Nearby schools
GreatSchools rating
- 9/10Valley Springs Elementary SchoolGrades: PK-4Distance: 5.4 mi
- 9/10Valley Springs Middle SchoolGrades: 5-8Distance: 5.4 mi
- 7/10Valley Springs High SchoolGrades: 9-12Distance: 5.4 mi
Schools provided by the listing agent
- District: Valley Springs
Source: ArkansasOne MLS. This data may not be complete. We recommend contacting the local school district to confirm school assignments for this home.

