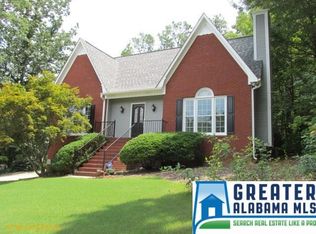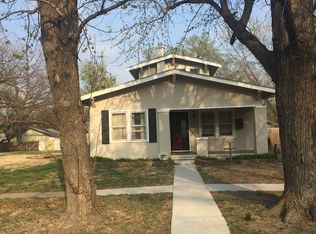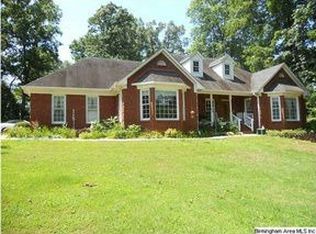Sold for $235,000
$235,000
6246 Eagle Ridge Cir, Pinson, AL 35126
4beds
2,620sqft
SingleFamily
Built in 1997
0.36 Acres Lot
$290,200 Zestimate®
$90/sqft
$1,968 Estimated rent
Home value
$290,200
$273,000 - $308,000
$1,968/mo
Zestimate® history
Loading...
Owner options
Explore your selling options
What's special
Be prepared to fall in LOVE with all this home has to offer both INSIDE & OUT! Bond with family or entertain friends while enjoying NATURAL lighting and FRESHLY PAINTED NEUTRAL colors. Cook up a feast in the kitchen with plenty of space for the chef to spread out and tons of cabinet storage. Master bedroom will accommodate oversized furniture suite & master bath with his and her sinks, & garden tub. Plenty of space for the whole family to spread out with 3 addâl bedrooms and 2 full baths. Grill out & chill out on the covered screened-in porch while enjoying your spacious backyard surrounded by tall natural landscaping. Conveniently located to shopping, restaurants,interstate access & more. This home is the perfect combination of space, location & price!
Facts & features
Interior
Bedrooms & bathrooms
- Bedrooms: 4
- Bathrooms: 3
- Full bathrooms: 2
- 1/2 bathrooms: 1
Heating
- Forced air, Electric
Cooling
- Central
Appliances
- Included: Dishwasher, Microwave
- Laundry: Laundry Room, Washer Hookup, Electric Dryer Hookup, Main Level
Features
- Jetted Tub, Recessed Lighting, Walk-In Closet(s), Separate Shower, Laminate Counters, Crown Molding, Tub/Shower Combo, 9 Feet +
- Flooring: Tile, Hardwood
- Basement: Unfinished
- Attic: Walk-In
- Has fireplace: Yes
- Fireplace features: Gas, Living Room, Tile (FIREPL)
Interior area
- Structure area source: Per Seller
- Total interior livable area: 2,620 sqft
Property
Parking
- Total spaces: 2
- Parking features: Carport
Features
- Patio & porch: Screened (DECK), Covered (DECK)
- Exterior features: Wood
- Has view: Yes
- View description: Mountain
Lot
- Size: 0.36 Acres
Details
- Parcel number: 0900264000043000
Construction
Type & style
- Home type: SingleFamily
Materials
- Other
- Foundation: Wood
- Roof: Other
Condition
- Year built: 1997
Utilities & green energy
- Sewer: Septic Tank
- Water: Public
Green energy
- Energy efficient items: HVAC
Community & neighborhood
Location
- Region: Pinson
HOA & financial
HOA
- Has HOA: Yes
- HOA fee: Has HOA fee
- Services included: Maintenance Grounds
Other
Other facts
- WaterSource: Public
- Flooring: Carpet, Tile, Hardwood
- Sewer: Septic Tank
- Appliances: Dishwasher, Electric Cooktop, Electric Oven, Microwave, Electric Water Heater
- FireplaceYN: true
- Basement: Finished, Full, Concrete Block
- GarageYN: true
- CarportYN: true
- InteriorFeatures: Jetted Tub, Recessed Lighting, Walk-In Closet(s), Separate Shower, Laminate Counters, Crown Molding, Tub/Shower Combo, 9 Feet +
- HeatingYN: true
- CoolingYN: true
- FireplaceFeatures: Gas, Living Room, Tile (FIREPL)
- FireplacesTotal: 1
- AssociationFeeIncludes: Maintenance Grounds
- ConstructionMaterials: Wood Siding
- GreenEnergyEfficient: HVAC
- ParkingFeatures: Driveway, Basement
- Cooling: Central Air
- OpenParkingYN: true
- LivingAreaSource: Per Seller
- LaundryFeatures: Laundry Room, Washer Hookup, Electric Dryer Hookup, Main Level
- Heating: Central
- Attic: Walk-In
- RoomKitchenLevel: First
- RoomMasterBedroomLevel: First
- RoomDiningRoomLevel: First
- RoomLivingRoomLevel: First
- FoundationDetails: Basement
- YearBuiltDetails: Existing
- RoomMasterBathroomLevel: First
- BuildingAreaSource: Per Seller
- PatioAndPorchFeatures: Screened (DECK), Covered (DECK)
- MlsStatus: Contingent
- AvailabilityDate: 2020-03-10
- Available date: 03/10/2020
Price history
| Date | Event | Price |
|---|---|---|
| 3/25/2024 | Sold | $235,000-2%$90/sqft |
Source: Public Record Report a problem | ||
| 9/12/2020 | Listing removed | $239,900$92/sqft |
Source: Keller Williams Realty Vestavia #876539 Report a problem | ||
| 9/2/2020 | Listed for sale | $239,900+2.1%$92/sqft |
Source: Keller Williams Realty Vestavia #876539 Report a problem | ||
| 8/28/2020 | Sold | $235,000-2%$90/sqft |
Source: | ||
| 7/30/2020 | Pending sale | $239,900$92/sqft |
Source: Keller Williams Realty Vestavia #876539 Report a problem | ||
Public tax history
| Year | Property taxes | Tax assessment |
|---|---|---|
| 2025 | $2,865 -4.3% | $52,000 -4.3% |
| 2024 | $2,993 +10.4% | $54,320 +10.4% |
| 2023 | $2,712 -5.8% | $49,220 -5.8% |
Find assessor info on the county website
Neighborhood: 35126
Nearby schools
GreatSchools rating
- 8/10Clay Elementary SchoolGrades: PK-5Distance: 0.7 mi
- 2/10Clay-Chalkville Middle SchoolGrades: 6-8Distance: 0.9 mi
- 3/10Clay-Chalkville High SchoolGrades: 9-12Distance: 0.6 mi
Schools provided by the listing agent
- Elementary: CLAY
- Middle: CLAY-CHALKVILLE
- High: CLAY-CHALKVILLE
Source: The MLS. This data may not be complete. We recommend contacting the local school district to confirm school assignments for this home.
Get a cash offer in 3 minutes
Find out how much your home could sell for in as little as 3 minutes with a no-obligation cash offer.
Estimated market value$290,200
Get a cash offer in 3 minutes
Find out how much your home could sell for in as little as 3 minutes with a no-obligation cash offer.
Estimated market value
$290,200


