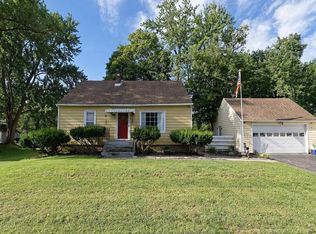This 11 years young 1900+ sq. ft. home that sits on 2.5 acres is a MUST see. This 4 BR, 2.5 BA will not last long. Spacious kitchen with SS appliances, gas range and large breakfast area that opens to great room. 1st floor bedroom is currently being used as a dining room. BR upstairs is connected to finished bonus area. Enjoy a fire inside during the winter months or sit outside around the stone firepit in the summer. Relax or entertain your family and friends on the back deck and above ground pool.
This property is off market, which means it's not currently listed for sale or rent on Zillow. This may be different from what's available on other websites or public sources.
