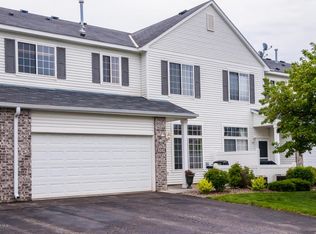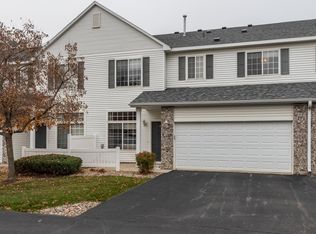Closed
$255,000
6246 29th Ave NW, Rochester, MN 55901
3beds
1,656sqft
Townhouse Quad/4 Corners
Built in 2003
-- sqft lot
$262,200 Zestimate®
$154/sqft
$1,883 Estimated rent
Home value
$262,200
$246,000 - $278,000
$1,883/mo
Zestimate® history
Loading...
Owner options
Explore your selling options
What's special
Charming end-unit townhome in a prime NW Rochester location! Enjoy lots of natural light and an open floor plan plus a cozy gas fireplace. The home has many freshly painted rooms along with brand-new carpet throughout. All 3 bedrooms and the laundry room are conveniently located on the second level, making for easy living. Perfect for investors, as long-term rentals are permitted. There's easy access to Hwy 52, bike/walking trails, parks, restaurants and shopping. Just minutes from downtown. Don't miss this fantastic opportunity!
Zillow last checked: 8 hours ago
Listing updated: May 06, 2025 at 02:10am
Listed by:
Sara Vix 507-990-1817,
Keller Williams Premier Realty
Bought with:
Laurie Mangen
Keller Williams Premier Realty
Source: NorthstarMLS as distributed by MLS GRID,MLS#: 6685018
Facts & features
Interior
Bedrooms & bathrooms
- Bedrooms: 3
- Bathrooms: 2
- Full bathrooms: 1
- 1/2 bathrooms: 1
Bedroom 1
- Level: Upper
- Area: 170 Square Feet
- Dimensions: 12'9x13'4
Bedroom 2
- Level: Upper
- Area: 101.56 Square Feet
- Dimensions: 10'5x9'9
Bedroom 3
- Level: Upper
- Area: 118 Square Feet
- Dimensions: 12'x9'10
Dining room
- Level: Main
- Area: 121.28 Square Feet
- Dimensions: 9'10x12'4
Kitchen
- Level: Main
- Area: 114.72 Square Feet
- Dimensions: 9'10x11'8
Laundry
- Level: Upper
- Area: 71.94 Square Feet
- Dimensions: 6'2x11'8
Living room
- Level: Main
- Area: 227.87 Square Feet
- Dimensions: 17'5x13'1
Heating
- Forced Air, Fireplace(s)
Cooling
- Central Air
Appliances
- Included: Dishwasher, Disposal, Dryer, Exhaust Fan, Gas Water Heater, Range, Refrigerator, Washer, Water Softener Owned
Features
- Basement: None
- Number of fireplaces: 1
Interior area
- Total structure area: 1,656
- Total interior livable area: 1,656 sqft
- Finished area above ground: 1,656
- Finished area below ground: 0
Property
Parking
- Total spaces: 2
- Parking features: Asphalt, Garage Door Opener, Tuckunder Garage
- Attached garage spaces: 2
- Has uncovered spaces: Yes
Accessibility
- Accessibility features: None
Features
- Levels: Two
- Stories: 2
- Fencing: None
Details
- Foundation area: 928
- Parcel number: 740913071491
- Zoning description: Residential-Single Family
Construction
Type & style
- Home type: Townhouse
- Property subtype: Townhouse Quad/4 Corners
- Attached to another structure: Yes
Materials
- Brick/Stone, Vinyl Siding, Frame
Condition
- Age of Property: 22
- New construction: No
- Year built: 2003
Utilities & green energy
- Electric: Power Company: Rochester Public Utilities
- Gas: Natural Gas
- Sewer: City Sewer/Connected
- Water: City Water/Connected
Community & neighborhood
Location
- Region: Rochester
- Subdivision: Boulder Ridge Tc 15 Sup Cic191
HOA & financial
HOA
- Has HOA: Yes
- HOA fee: $300 monthly
- Services included: Hazard Insurance, Lawn Care, Maintenance Grounds, Trash, Snow Removal
- Association name: Matik Management
- Association phone: 507-216-0064
Price history
| Date | Event | Price |
|---|---|---|
| 7/3/2025 | Listing removed | $2,250$1/sqft |
Source: Zillow Rentals Report a problem | ||
| 5/5/2025 | Price change | $2,250-6.3%$1/sqft |
Source: Zillow Rentals Report a problem | ||
| 4/16/2025 | Listed for rent | $2,400$1/sqft |
Source: Zillow Rentals Report a problem | ||
| 4/14/2025 | Sold | $255,000+0.8%$154/sqft |
Source: | ||
| 3/22/2025 | Pending sale | $253,000$153/sqft |
Source: | ||
Public tax history
| Year | Property taxes | Tax assessment |
|---|---|---|
| 2025 | $3,304 +16.7% | $237,400 +2.4% |
| 2024 | $2,830 | $231,900 +4.2% |
| 2023 | -- | $222,500 -0.8% |
Find assessor info on the county website
Neighborhood: 55901
Nearby schools
GreatSchools rating
- 6/10Overland Elementary SchoolGrades: PK-5Distance: 0.4 mi
- 3/10Dakota Middle SchoolGrades: 6-8Distance: 2 mi
- 8/10Century Senior High SchoolGrades: 8-12Distance: 4.8 mi
Schools provided by the listing agent
- Elementary: Overland
- Middle: Dakota
- High: Century
Source: NorthstarMLS as distributed by MLS GRID. This data may not be complete. We recommend contacting the local school district to confirm school assignments for this home.
Get a cash offer in 3 minutes
Find out how much your home could sell for in as little as 3 minutes with a no-obligation cash offer.
Estimated market value$262,200
Get a cash offer in 3 minutes
Find out how much your home could sell for in as little as 3 minutes with a no-obligation cash offer.
Estimated market value
$262,200

