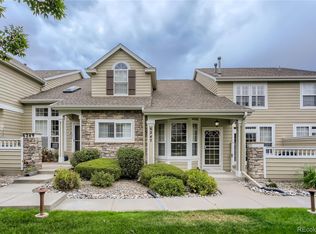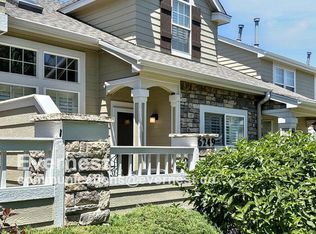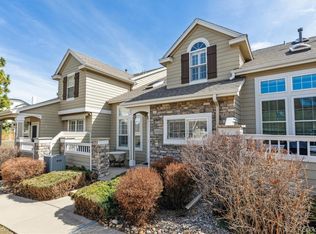Sold for $540,000 on 04/06/23
$540,000
6245 Trailhead Road, Highlands Ranch, CO 80130
3beds
2,540sqft
Townhouse
Built in 1998
1,568 Square Feet Lot
$526,400 Zestimate®
$213/sqft
$3,146 Estimated rent
Home value
$526,400
$500,000 - $553,000
$3,146/mo
Zestimate® history
Loading...
Owner options
Explore your selling options
What's special
Rare find in this spacious 3 bedroom, 3 bath townhome in the coveted Settlers Village neighborhood! Step into the stunning wide-open living room with vaulted ceiling, cozy two-sided gas fireplace, and tons of natural light. Well equipped kitchen with ample cabinetry and granite countertops. Kitchen features a large pantry with custom shelving. Multiple dining options with adjacent dining room or eat at the bar-height peninsula. Step off the dining room to a fantastic private patio area. Main floor includes a powder bathroom with gorgeous tile floor, and a large laundry room with additional custom cabinets. Retreat upstairs to the owner’s suite with vaulted ceilings and spacious ensuite five-piece bathroom featuring an over sized shower and Jacuzzi tub. Upstairs includes two additional large bedrooms and a bathroom with walk-in shower. Enjoy access to the attached two car garage with extra space for storage or workshop area. Basement is ready for your touches and has an egress window! Storage abounds with custom closet systems and too many upgrades to list. Low maintenance living at its finest! Leave your snow shovel behind - This is the one you've been waiting for! Access to four great HRCA recreation centers and parks is included. Quick access to multiple highways, shops, and dining. Don't miss out, this one won’t last long!
Zillow last checked: 8 hours ago
Listing updated: September 13, 2023 at 03:51pm
Listed by:
Michelle Buhrer 720-477-0835 michelle@cohomeroad.com,
Colorado Home Road
Bought with:
Chris Schaller, 40042284
REMAX PROPERTIES
Source: REcolorado,MLS#: 4304507
Facts & features
Interior
Bedrooms & bathrooms
- Bedrooms: 3
- Bathrooms: 3
- Full bathrooms: 1
- 3/4 bathrooms: 1
- 1/2 bathrooms: 1
- Main level bathrooms: 1
Primary bedroom
- Level: Upper
Bedroom
- Level: Upper
Bedroom
- Level: Upper
Primary bathroom
- Level: Upper
Bathroom
- Level: Main
Bathroom
- Level: Upper
Dining room
- Level: Main
Great room
- Level: Main
Kitchen
- Level: Main
Laundry
- Level: Main
Heating
- Forced Air
Cooling
- Central Air
Appliances
- Included: Dishwasher, Disposal, Dryer, Microwave, Range, Refrigerator, Washer
- Laundry: In Unit
Features
- Ceiling Fan(s), Five Piece Bath, Granite Counters, Open Floorplan, Pantry, Primary Suite, Tile Counters, Vaulted Ceiling(s)
- Flooring: Carpet, Tile, Wood
- Windows: Bay Window(s), Skylight(s)
- Basement: Unfinished
- Number of fireplaces: 1
- Fireplace features: Dining Room, Family Room, Gas
- Common walls with other units/homes: 2+ Common Walls
Interior area
- Total structure area: 2,540
- Total interior livable area: 2,540 sqft
- Finished area above ground: 1,823
- Finished area below ground: 0
Property
Parking
- Total spaces: 2
- Parking features: Dry Walled, Oversized, Storage
- Attached garage spaces: 2
Features
- Levels: Two
- Stories: 2
- Entry location: Exterior Access
- Patio & porch: Covered, Front Porch, Patio
Lot
- Size: 1,568 sqft
Details
- Parcel number: R0389430
- Zoning: PDU
- Special conditions: Standard
Construction
Type & style
- Home type: Townhouse
- Property subtype: Townhouse
- Attached to another structure: Yes
Materials
- Frame, Wood Siding
- Roof: Composition
Condition
- Year built: 1998
Utilities & green energy
- Sewer: Public Sewer
- Water: Public
- Utilities for property: Cable Available, Electricity Connected, Internet Access (Wired), Natural Gas Connected, Phone Available
Community & neighborhood
Security
- Security features: Carbon Monoxide Detector(s), Smoke Detector(s)
Location
- Region: Highlands Ranch
- Subdivision: Settlers Village - Highlands Ranch
HOA & financial
HOA
- Has HOA: Yes
- HOA fee: $327 monthly
- Amenities included: Park, Playground, Pool, Spa/Hot Tub, Tennis Court(s)
- Services included: Reserve Fund, Maintenance Grounds, Maintenance Structure, Recycling, Snow Removal, Trash, Water
- Association name: Keystone Property Management
- Association phone: 303-369-0800
- Second HOA fee: $165 quarterly
- Second association name: Highland Ranch Community Association
- Second association phone: 303-471-8815
Other
Other facts
- Listing terms: Cash,Conventional,FHA,VA Loan
- Ownership: Individual
- Road surface type: Paved
Price history
| Date | Event | Price |
|---|---|---|
| 4/6/2023 | Sold | $540,000+30.4%$213/sqft |
Source: | ||
| 7/23/2018 | Sold | $414,000+2.2%$163/sqft |
Source: Public Record Report a problem | ||
| 6/19/2018 | Pending sale | $405,000$159/sqft |
Source: Moore Real Estate Services LLC #4886276 Report a problem | ||
| 6/14/2018 | Price change | $405,000-1.2%$159/sqft |
Source: Moore Real Estate Services LLC #4886276 Report a problem | ||
| 5/9/2018 | Listed for sale | $410,000+66%$161/sqft |
Source: Moore Real Estate Services LLC #4886276 Report a problem | ||
Public tax history
| Year | Property taxes | Tax assessment |
|---|---|---|
| 2025 | $3,108 +0.2% | $34,060 -7.1% |
| 2024 | $3,103 +22.6% | $36,670 -0.9% |
| 2023 | $2,532 -3.9% | $37,020 +33.6% |
Find assessor info on the county website
Neighborhood: 80130
Nearby schools
GreatSchools rating
- 6/10Fox Creek Elementary SchoolGrades: PK-6Distance: 0.3 mi
- 5/10Cresthill Middle SchoolGrades: 7-8Distance: 0.9 mi
- 9/10Highlands Ranch High SchoolGrades: 9-12Distance: 1 mi
Schools provided by the listing agent
- Elementary: Fox Creek
- Middle: Cresthill
- High: Highlands Ranch
- District: Douglas RE-1
Source: REcolorado. This data may not be complete. We recommend contacting the local school district to confirm school assignments for this home.
Get a cash offer in 3 minutes
Find out how much your home could sell for in as little as 3 minutes with a no-obligation cash offer.
Estimated market value
$526,400
Get a cash offer in 3 minutes
Find out how much your home could sell for in as little as 3 minutes with a no-obligation cash offer.
Estimated market value
$526,400


