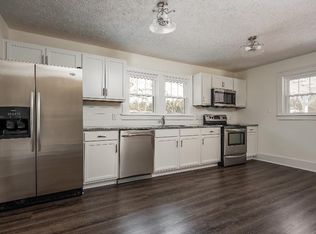Sold for $185,000
$185,000
6245 Saint Marys Road, Floyds Knobs, IN 47119
2beds
2,056sqft
Single Family Residence
Built in 1950
0.85 Acres Lot
$193,900 Zestimate®
$90/sqft
$1,262 Estimated rent
Home value
$193,900
$159,000 - $237,000
$1,262/mo
Zestimate® history
Loading...
Owner options
Explore your selling options
What's special
Owned within the same family since 1950, a custom built two bedroom aluminum siding ranch home with partially finished walkout basement on an open and wooded 0.85 acre lot. First time on the market - home ready to move into! March 2025 Survey by J. Brinkworth provided by the seller. Non-conforming lower level with 6’6” ceiling height. Improvements include replacement windows 2021, shingle roof 2024, rubber roof on back wing 2015 & hot water heater 2025. Great location near Floyd Knobs & St. Mary of the Knobs elementary schools. 15 minutes to expressway and downtown New Albany.
Zillow last checked: 8 hours ago
Listing updated: July 19, 2025 at 10:09am
Listed by:
Douglas Harritt,
Harritt Group, Inc
Bought with:
Billy Workman, RB14022340
Bridge Realtors
Source: SIRA,MLS#: 202508330 Originating MLS: Southern Indiana REALTORS Association
Originating MLS: Southern Indiana REALTORS Association
Facts & features
Interior
Bedrooms & bathrooms
- Bedrooms: 2
- Bathrooms: 1
- Full bathrooms: 1
Bedroom
- Description: Flooring: Carpet
- Level: First
- Dimensions: 8.3 x 11
Bedroom
- Description: Flooring: Carpet
- Level: First
- Dimensions: 6.5 x 11
Dining room
- Description: Flooring: Laminate
- Level: First
- Dimensions: 10.3 x 13.5
Other
- Description: Flooring: Vinyl
- Level: First
- Dimensions: 5 x 7.5
Kitchen
- Description: Flooring: Laminate
- Level: First
- Dimensions: 8 x 15.9
Living room
- Description: Flooring: Carpet
- Level: First
- Dimensions: 10.9 x 25.5
Office
- Description: Exterior Door,Flooring: Vinyl
- Level: Lower
- Dimensions: 10 x 13.2
Other
- Description: Laundry Storage Room,Flooring: Vinyl
- Level: Lower
- Dimensions: 18.8 x 19
Other
- Description: Flooring: Vinyl
- Level: Lower
- Dimensions: 9 x 14
Heating
- Heat Pump
Cooling
- Heat Pump
Appliances
- Included: Microwave, Oven, Range, Refrigerator
- Laundry: In Basement, Laundry Room
Features
- Ceiling Fan(s), Pantry
- Basement: Exterior Entry,Full,Partially Finished,Walk-Out Access
- Has fireplace: No
Interior area
- Total structure area: 1,394
- Total interior livable area: 2,056 sqft
- Finished area above ground: 732
- Finished area below ground: 662
Property
Parking
- Parking features: Open
- Has uncovered spaces: Yes
Features
- Levels: One
- Stories: 1
- Patio & porch: Covered, Deck, Porch
- Exterior features: Deck, Paved Driveway, Porch
- Frontage length: 208
Lot
- Size: 0.85 Acres
- Features: Wooded
Details
- Parcel number: 0042080029
- Zoning: Residential
- Zoning description: Residential
- Special conditions: Estate
Construction
Type & style
- Home type: SingleFamily
- Architectural style: One Story
- Property subtype: Single Family Residence
Materials
- Aluminum Siding
- Foundation: Block
- Roof: Shingle
Condition
- Resale
- New construction: No
- Year built: 1950
Utilities & green energy
- Sewer: Septic Tank
- Water: Connected, Public
Community & neighborhood
Location
- Region: Floyds Knobs
Other
Other facts
- Listing terms: Cash,Conventional,FHA,Other,VA Loan
- Road surface type: Paved
Price history
| Date | Event | Price |
|---|---|---|
| 7/18/2025 | Sold | $185,000-1.1%$90/sqft |
Source: | ||
| 6/13/2025 | Listed for sale | $187,000$91/sqft |
Source: | ||
Public tax history
| Year | Property taxes | Tax assessment |
|---|---|---|
| 2024 | $2,349 +17.9% | $151,900 +9.2% |
| 2023 | $1,992 +8.3% | $139,100 +9% |
| 2022 | $1,840 +5.6% | $127,600 +11.5% |
Find assessor info on the county website
Neighborhood: 47119
Nearby schools
GreatSchools rating
- 8/10Floyds Knobs Elementary SchoolGrades: PK-4Distance: 1.8 mi
- 7/10Highland Hills Middle SchoolGrades: 5-8Distance: 4.4 mi
- 10/10Floyd Central High SchoolGrades: 9-12Distance: 4.2 mi
Get pre-qualified for a loan
At Zillow Home Loans, we can pre-qualify you in as little as 5 minutes with no impact to your credit score.An equal housing lender. NMLS #10287.
Sell with ease on Zillow
Get a Zillow Showcase℠ listing at no additional cost and you could sell for —faster.
$193,900
2% more+$3,878
With Zillow Showcase(estimated)$197,778
