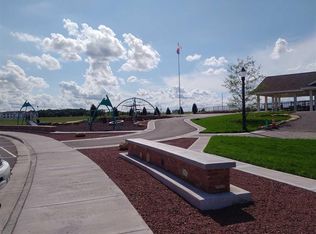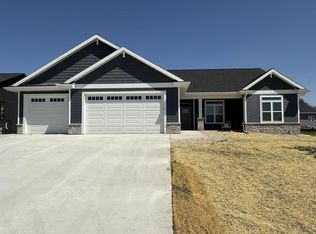Closed
$775,000
6245 Ronald Reagan Drive, Deforest, WI 53532
4beds
3,272sqft
Single Family Residence
Built in 2024
10,454.4 Square Feet Lot
$777,200 Zestimate®
$237/sqft
$4,137 Estimated rent
Home value
$777,200
$731,000 - $824,000
$4,137/mo
Zestimate® history
Loading...
Owner options
Explore your selling options
What's special
Experience refined living in this stunning custom-built home in Savannah Brooks, within the sought-after Deforest School District. With over 3,200 sq ft of upscale design, this 4-bed, 3.5-bath residence impresses with soaring ceilings, elegant 3-panel doors, and a sun-drenched open layout. The chef?s kitchen features Amish cabinetry, custom wood hood, oversized pantry, tile backsplash, and premium stainless appliances. The luxurious main-level owner's suite includes a tray ceiling, spa-like tiled shower, dual vanities, and walk-in closet. A finished lower level offers a rec room, wet bar, and guest suite. Don't wait to build when you have a virtually brand new move-in ready house with landscaping complete ready for you to enjoy this summer!
Zillow last checked: 8 hours ago
Listing updated: July 02, 2025 at 08:23pm
Listed by:
MHB Real Estate Team Offic:608-709-9886,
MHB Real Estate
Bought with:
Jaclyn Cunningham
Source: WIREX MLS,MLS#: 1997706 Originating MLS: South Central Wisconsin MLS
Originating MLS: South Central Wisconsin MLS
Facts & features
Interior
Bedrooms & bathrooms
- Bedrooms: 4
- Bathrooms: 4
- Full bathrooms: 3
- 1/2 bathrooms: 1
- Main level bedrooms: 3
Primary bedroom
- Level: Main
- Area: 195
- Dimensions: 13 x 15
Bedroom 2
- Level: Main
- Area: 132
- Dimensions: 11 x 12
Bedroom 3
- Level: Main
- Area: 132
- Dimensions: 11 x 12
Bedroom 4
- Level: Lower
- Area: 176
- Dimensions: 16 x 11
Bathroom
- Features: At least 1 Tub, Master Bedroom Bath: Full, Master Bedroom Bath, Master Bedroom Bath: Walk-In Shower
Kitchen
- Level: Main
- Area: 120
- Dimensions: 12 x 10
Living room
- Level: Main
- Area: 216
- Dimensions: 12 x 18
Office
- Level: Lower
- Area: 120
- Dimensions: 12 x 10
Heating
- Natural Gas, Forced Air
Cooling
- Central Air
Appliances
- Included: Range/Oven, Refrigerator, Dishwasher, Microwave, Disposal
Features
- Walk-In Closet(s), Breakfast Bar, Pantry, Kitchen Island
- Flooring: Wood or Sim.Wood Floors
- Basement: Full,Exposed,Full Size Windows,Walk-Out Access,Partially Finished,Sump Pump,8'+ Ceiling
Interior area
- Total structure area: 3,272
- Total interior livable area: 3,272 sqft
- Finished area above ground: 2,102
- Finished area below ground: 1,170
Property
Parking
- Total spaces: 3
- Parking features: 3 Car, Attached, Basement Access
- Attached garage spaces: 3
Features
- Levels: One
- Stories: 1
- Patio & porch: Screened porch, Deck
Lot
- Size: 10,454 sqft
Details
- Parcel number: 081004217141
- Zoning: Res
- Special conditions: Arms Length
Construction
Type & style
- Home type: SingleFamily
- Architectural style: Ranch
- Property subtype: Single Family Residence
Materials
- Other, Stone
Condition
- 0-5 Years
- New construction: No
- Year built: 2024
Utilities & green energy
- Sewer: Public Sewer
- Water: Public
- Utilities for property: Cable Available
Community & neighborhood
Location
- Region: Deforest
- Subdivision: Savannah Brooks Iii
- Municipality: Deforest
Price history
| Date | Event | Price |
|---|---|---|
| 7/1/2025 | Sold | $775,000-1.9%$237/sqft |
Source: | ||
| 5/26/2025 | Contingent | $789,900$241/sqft |
Source: | ||
| 5/20/2025 | Price change | $789,900-1.3%$241/sqft |
Source: | ||
| 4/23/2025 | Listed for sale | $799,900+8.5%$244/sqft |
Source: | ||
| 7/11/2024 | Sold | $737,400+519.7%$225/sqft |
Source: | ||
Public tax history
| Year | Property taxes | Tax assessment |
|---|---|---|
| 2024 | $2,077 +117236.7% | $107,200 +107100% |
| 2023 | $2 -2.2% | $100 |
| 2022 | $2 -11.7% | $100 |
Find assessor info on the county website
Neighborhood: 53532
Nearby schools
GreatSchools rating
- 7/10Windsor Elementary SchoolGrades: K-3Distance: 2 mi
- 6/10De Forest Middle SchoolGrades: 7-8Distance: 3.7 mi
- 8/10De Forest High SchoolGrades: 9-12Distance: 3.7 mi
Schools provided by the listing agent
- Elementary: Windsor
- Middle: Deforest
- High: Deforest
- District: Deforest
Source: WIREX MLS. This data may not be complete. We recommend contacting the local school district to confirm school assignments for this home.

Get pre-qualified for a loan
At Zillow Home Loans, we can pre-qualify you in as little as 5 minutes with no impact to your credit score.An equal housing lender. NMLS #10287.
Sell for more on Zillow
Get a free Zillow Showcase℠ listing and you could sell for .
$777,200
2% more+ $15,544
With Zillow Showcase(estimated)
$792,744
