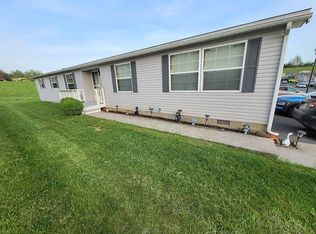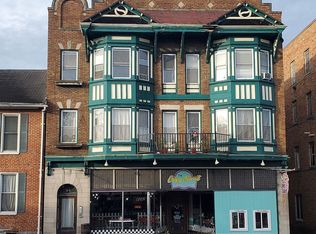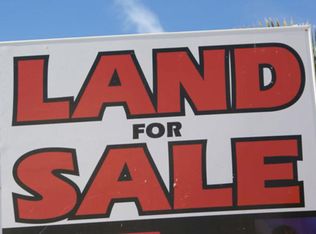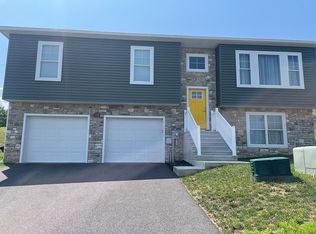3 beautiful landscaped acres w/ 2 fish ponds, one stocked with Koi, Blue Gill, Cat Fish, turtles, frogs, and a lot of aquatic life and has a water fall., Kidney shaped pool with Gazebo in the back yard off the back patio.Additional acrage may also be available for additional cost. Driveway w/ entry from 2 streets; 4 car garage with workshop space, extra guest parking in the driveway. Open floor plan with spiral oak staircase & sunken living room. opening to the back patio/pool. 7bd/5.5 ba - Master suite on 1st fl. w/ hot tub. Bedrooms have their own bathrooms with 2 additional bedrooms. The basement has a home theater, office, recreation rm., lg. workshop & bathroom (accounts for 2,500sf of finished space). The family room is located off the fully equipped large kitchen with a breakfast bar. Spacious laundry room with lots of cabinets, washer/dryer and frost-free upright freezer.WONDERFUL VIEWS.Located 1.5 hr. from both Washington and Baltimore. Fully running Airbnb vacation home. Also, a Wedding venue is licensed to host up to 120 people! There is an apartment on the lower level with a fully equipped kitchen for the owner/user. Call for details. The home is being rented as a vacation rental. and also it is licensed to host weddings up to 120 people. The 1st & 2nd floor has 6 bedrooms and 5.5 bathrooms. There is a separate unit in the basement with a FULL kitchen where the property managers used to live, but now we rent the entire house as vacation and corporate rental, we can house 28 to 32 people overnight when we open up the entire house to the guests! This would make a great business for someone who wants to keep running it as a Bed and Breakfast, a wedding venue, or just a vacation home, or their home. (more pictures available on the Airbnb app. or contact the seller)
This property is off market, which means it's not currently listed for sale or rent on Zillow. This may be different from what's available on other websites or public sources.




