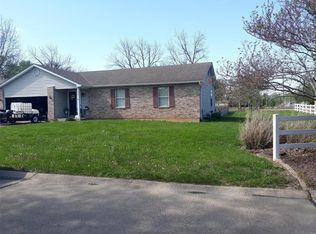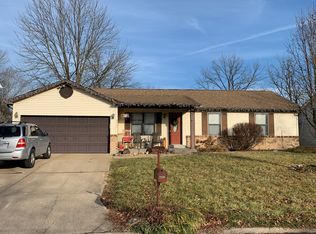Wow, don't miss this completelyrenovatedhome on 1/2 acre! Master bedroom suite on 1st floor with hardwood floors throughoutthe main level. Three more bedrooms upstairswith full bath and office/play area. Large front porchand a large new wrap around deck off the back and side. Waiting for your family and friends to hang out and enjoy it. Large levellot. You could purchaseup to two acres for added space to play, garden, add a storageshed or hold for future investment each additional half-acre lot priced at $22-25K. Public sewer and water areavailable on each lot. Everythinghas been done to this home; it'slike buying a new home with the old farmhousecharacter. New roof, electrical,plumbing, floors, windows, doors, gutters, deck, cabinets, lights, 2.5 baths, full basement, siding, and HVAC readyto move in and enjoy. All that is missing is you.Close to HYW30, Northwest school,shopping,& more. The selling agent is related to sellers and has an interest in the property.
This property is off market, which means it's not currently listed for sale or rent on Zillow. This may be different from what's available on other websites or public sources.

