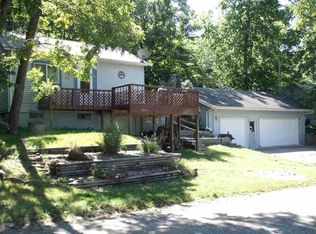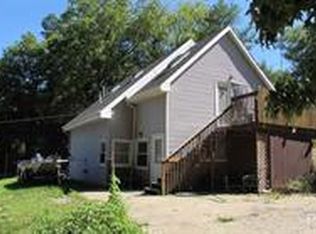Sold for $245,000
$245,000
6245 Bass Rd, Manito, IL 61546
3beds
1,849sqft
Single Family Residence, Residential
Built in 1970
6.93 Acres Lot
$267,900 Zestimate®
$133/sqft
$1,666 Estimated rent
Home value
$267,900
$244,000 - $292,000
$1,666/mo
Zestimate® history
Loading...
Owner options
Explore your selling options
What's special
Peaceful, private 6.93 acre property on the outskirts of Manito! This updated 3 BR/2 bath ranch has a beautiful kitchen that's just been remodeled. Quartz countertops, pantry, island and open concept to living room. All kitchen appliances remain. Main floor has 2 bedrooms with a 3rd in the basement. Basement BR needs finished but has an egress window. Large family room space in the walk-out basement is ready for your finishing touches! Enjoy your view from the front sunroom or the back porch. Two acres are fenced. Cozy up to the woodburning fireplace in the living room. Waterproof flooring throughout. Newly remodeled bathrooms. You'll love exploring this land... wild black raspberries, fruit trees, morel mushrooms, large garden areas, raised bed, maple & black walnut trees. Lots of wildlife too... deer, turkeys & more. Home has a reverse osmosis system, whole house filtration system & water softener. Septic pumped in '23. Nest thermostat.
Zillow last checked: 8 hours ago
Listing updated: August 05, 2025 at 01:15pm
Listed by:
Kelly A Rupp ruppgroup.realestate@gmail.com,
Coldwell Banker Real Estate Group
Bought with:
Rickey L Mathis, 475166875
The Real Estate Group Inc.
Source: RMLS Alliance,MLS#: PA1258056 Originating MLS: Peoria Area Association of Realtors
Originating MLS: Peoria Area Association of Realtors

Facts & features
Interior
Bedrooms & bathrooms
- Bedrooms: 3
- Bathrooms: 2
- Full bathrooms: 2
Bedroom 1
- Level: Main
- Dimensions: 14ft 5in x 10ft 6in
Bedroom 2
- Level: Main
- Dimensions: 13ft 1in x 11ft 2in
Bedroom 3
- Level: Basement
- Dimensions: 13ft 2in x 10ft 1in
Other
- Area: 200
Additional room
- Description: Front Sunroom
- Level: Main
- Dimensions: 10ft 7in x 9ft 3in
Additional room 2
- Description: Back Sunroom
- Level: Main
- Dimensions: 14ft 1in x 9ft 6in
Family room
- Level: Main
- Dimensions: 21ft 7in x 13ft 7in
Kitchen
- Level: Main
- Dimensions: 13ft 7in x 10ft 1in
Laundry
- Level: Basement
- Dimensions: 13ft 3in x 8ft 6in
Living room
- Level: Main
- Dimensions: 18ft 1in x 14ft 1in
Main level
- Area: 1649
Heating
- Propane, Forced Air
Cooling
- Central Air
Appliances
- Included: Dishwasher, Microwave, Range, Refrigerator, Water Purifier, Water Softener Owned
Features
- Ceiling Fan(s), Solid Surface Counter
- Basement: Crawl Space,Full,Partially Finished
- Number of fireplaces: 2
- Fireplace features: Electric, Family Room, Living Room, Wood Burning
Interior area
- Total structure area: 1,649
- Total interior livable area: 1,849 sqft
Property
Parking
- Total spaces: 2
- Parking features: Attached, Gravel
- Attached garage spaces: 2
- Details: Number Of Garage Remotes: 2
Features
- Patio & porch: Patio, Screened
Lot
- Size: 6.93 Acres
- Dimensions: 6.93 Acres
- Features: Fruit Trees, Level, Wooded
Details
- Additional structures: Outbuilding, Shed(s)
- Parcel number: 080920302014
Construction
Type & style
- Home type: SingleFamily
- Architectural style: Ranch
- Property subtype: Single Family Residence, Residential
Materials
- Frame, Vinyl Siding
- Foundation: Block
- Roof: Shingle
Condition
- New construction: No
- Year built: 1970
Utilities & green energy
- Sewer: Septic Tank
- Water: Private
Community & neighborhood
Location
- Region: Manito
- Subdivision: None
Other
Other facts
- Road surface type: Gravel, Paved
Price history
| Date | Event | Price |
|---|---|---|
| 8/4/2025 | Sold | $245,000-2%$133/sqft |
Source: | ||
| 6/6/2025 | Pending sale | $249,900$135/sqft |
Source: | ||
| 6/2/2025 | Price change | $249,900-5.7%$135/sqft |
Source: | ||
| 5/27/2025 | Listed for sale | $264,900+58.6%$143/sqft |
Source: | ||
| 4/19/2023 | Sold | $167,000-1.8%$90/sqft |
Source: | ||
Public tax history
| Year | Property taxes | Tax assessment |
|---|---|---|
| 2024 | $3,589 +20.9% | $50,610 +9.9% |
| 2023 | $2,969 +8.3% | $46,050 +8.1% |
| 2022 | $2,743 +5% | $42,590 +3.9% |
Find assessor info on the county website
Neighborhood: 61546
Nearby schools
GreatSchools rating
- 9/10Spring Lake Elementary SchoolGrades: K-8Distance: 1.2 mi
- 6/10Pekin Community High SchoolGrades: 9-12Distance: 10.4 mi
Schools provided by the listing agent
- High: Pekin Community
Source: RMLS Alliance. This data may not be complete. We recommend contacting the local school district to confirm school assignments for this home.
Get pre-qualified for a loan
At Zillow Home Loans, we can pre-qualify you in as little as 5 minutes with no impact to your credit score.An equal housing lender. NMLS #10287.

