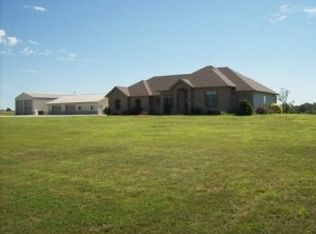A NEW WAY OF LIFE-COUNTRY STYLE!! Grow your own vegetable & children & enjoy life the way you intended on this 5.82 acre mini farm just north of Mexico, MO. Enjoy the comforts of over 2200 sq. feet of living featuring supersized kitchen with oodles of gorgeous custom built cabinets, dining area, and living room. Master suite is one like you've never seen before--with an amazing master bath w/ sunken jetted tub & steam shower. Breathtaking hardwood flooring!! Also a second kitchen & an unfinished partial basement. Sit on the deck & breathe the clean & crisp air of rural America! Stocked pond. 12 peach, 16 apple, 5 cherry & 2 apricot, 8 pecan trees. Meticulous landscaping!! 36x63 Morton building & 30x60 building complete the package. Pride of ownership truly shines inside and out!!
This property is off market, which means it's not currently listed for sale or rent on Zillow. This may be different from what's available on other websites or public sources.

