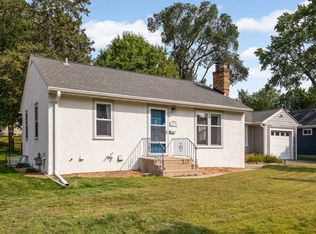Closed
$420,000
6245 13th Ave S, Richfield, MN 55423
5beds
2,604sqft
Single Family Residence
Built in 1948
10,018.8 Square Feet Lot
$418,500 Zestimate®
$161/sqft
$3,126 Estimated rent
Home value
$418,500
$385,000 - $456,000
$3,126/mo
Zestimate® history
Loading...
Owner options
Explore your selling options
What's special
This beautifully updated home offers modern comfort and style in a fantastic location. The brand-new kitchen features sleek cabinets, new countertops, tile, and high-end appliances (all new in 2022). Fresh updates throughout include new carpet, professionally painted doors and trim, updated lighting, a new sliding glass door, and a new furnace.
The exterior shines with fresh paint, new gutters, a new garage door, and an upgraded front sidewalk. The large fenced backyard is perfect for entertaining, featuring a composite deck, cedar benches, a patio, and a cozy firepit. A finished lower level with a mini-kitchen and full bathroom adds flexible living space.
Located near parks, trails, shopping, and dining, with easy access to Hwy 77 & 62, this move-in-ready home is a must-see!
Zillow last checked: 8 hours ago
Listing updated: April 18, 2025 at 01:04pm
Listed by:
Billy Pauling 952-261-9014,
Keller Williams Premier Realty Lake Minnetonka
Bought with:
Steven Anderson
VIBE Realty
Source: NorthstarMLS as distributed by MLS GRID,MLS#: 6686822
Facts & features
Interior
Bedrooms & bathrooms
- Bedrooms: 5
- Bathrooms: 2
- Full bathrooms: 2
Bedroom 1
- Level: Main
- Area: 156 Square Feet
- Dimensions: 13 x 12
Bedroom 2
- Level: Main
- Area: 108 Square Feet
- Dimensions: 12 x 9
Bedroom 3
- Level: Main
- Area: 120 Square Feet
- Dimensions: 12 x 10
Bedroom 4
- Level: Lower
- Area: 180 Square Feet
- Dimensions: 12 x 15
Bedroom 5
- Level: Lower
- Area: 180 Square Feet
- Dimensions: 12 x 15
Other
- Level: Lower
- Area: 64 Square Feet
- Dimensions: 8 x 8
Dining room
- Level: Main
- Area: 120 Square Feet
- Dimensions: 12 x 10
Family room
- Level: Main
- Area: 120 Square Feet
- Dimensions: 12 x 10
Family room
- Level: Lower
- Area: 228 Square Feet
- Dimensions: 19 x 12
Kitchen
- Level: Main
- Area: 153 Square Feet
- Dimensions: 17 x 9
Living room
- Level: Main
- Area: 221 Square Feet
- Dimensions: 13 x 17
Storage
- Level: Lower
- Area: 105 Square Feet
- Dimensions: 15 x 7
Heating
- Forced Air
Cooling
- Central Air
Appliances
- Included: Dishwasher, Dryer, Microwave, Range, Refrigerator, Washer
Features
- Basement: Full
- Number of fireplaces: 1
- Fireplace features: Living Room
Interior area
- Total structure area: 2,604
- Total interior livable area: 2,604 sqft
- Finished area above ground: 1,302
- Finished area below ground: 1,172
Property
Parking
- Total spaces: 2
- Parking features: Attached
- Attached garage spaces: 2
Accessibility
- Accessibility features: None
Features
- Levels: One
- Stories: 1
- Pool features: None
Lot
- Size: 10,018 sqft
- Dimensions: 72 x 135
Details
- Foundation area: 1302
- Parcel number: 2602824120128
- Zoning description: Residential-Single Family
Construction
Type & style
- Home type: SingleFamily
- Property subtype: Single Family Residence
Materials
- Fiber Cement
Condition
- Age of Property: 77
- New construction: No
- Year built: 1948
Utilities & green energy
- Gas: Natural Gas
- Sewer: City Sewer/Connected
- Water: City Water/Connected
Community & neighborhood
Location
- Region: Richfield
- Subdivision: Rich Highlands
HOA & financial
HOA
- Has HOA: No
Price history
| Date | Event | Price |
|---|---|---|
| 4/17/2025 | Sold | $420,000+7.7%$161/sqft |
Source: | ||
| 3/25/2025 | Pending sale | $389,900$150/sqft |
Source: | ||
| 3/21/2025 | Listed for sale | $389,900+39.3%$150/sqft |
Source: | ||
| 2/21/2024 | Listing removed | -- |
Source: Zillow Rentals | ||
| 2/18/2024 | Listed for rent | $2,550$1/sqft |
Source: Zillow Rentals | ||
Public tax history
| Year | Property taxes | Tax assessment |
|---|---|---|
| 2025 | $4,742 -0.1% | $346,700 +2.5% |
| 2024 | $4,747 +9.1% | $338,200 -2.1% |
| 2023 | $4,353 +3% | $345,400 +3.7% |
Find assessor info on the county website
Neighborhood: 55423
Nearby schools
GreatSchools rating
- 2/10Centennial Elementary SchoolGrades: PK-5Distance: 1.3 mi
- 4/10Richfield Middle SchoolGrades: 6-8Distance: 2.8 mi
- 5/10Richfield Senior High SchoolGrades: 9-12Distance: 1.7 mi

Get pre-qualified for a loan
At Zillow Home Loans, we can pre-qualify you in as little as 5 minutes with no impact to your credit score.An equal housing lender. NMLS #10287.
Sell for more on Zillow
Get a free Zillow Showcase℠ listing and you could sell for .
$418,500
2% more+ $8,370
With Zillow Showcase(estimated)
$426,870