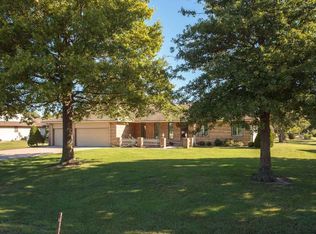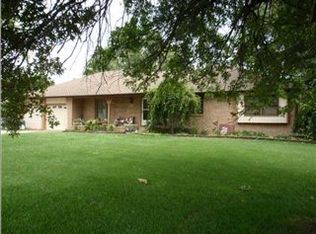Sold
Price Unknown
6244 N Bella Rd, Wichita, KS 67204
4beds
2,682sqft
Single Family Onsite Built
Built in 1981
0.99 Acres Lot
$367,800 Zestimate®
$--/sqft
$2,113 Estimated rent
Home value
$367,800
$346,000 - $394,000
$2,113/mo
Zestimate® history
Loading...
Owner options
Explore your selling options
What's special
PRICE IMPROVEMENT! Come take a 2nd look and bring us an offer! Welcome to your NEXT HOME! This huge ranch home sits on just under an acre of well manicured land, complete with 4 bedrooms, 2-1/2 total baths, formal room, finished basement with large family room and new carpet, two woodburning fireplaces and tons of storage! The kitchen is recently updated and includes the appliances, and the laundry room is on the main level for your convenience. There is a 2-car attached garage, as well as a 2-car detached garage w/electric for additional parking or hobbies. With a few cosmetic updates to your liking, you won't want to miss out on this home located in a highly desirable area!
Zillow last checked: 8 hours ago
Listing updated: December 14, 2023 at 07:03pm
Listed by:
Tonya Redmond CELL:316-655-0455,
NextHome Excel
Source: SCKMLS,MLS#: 628939
Facts & features
Interior
Bedrooms & bathrooms
- Bedrooms: 4
- Bathrooms: 3
- Full bathrooms: 2
- 1/2 bathrooms: 1
Primary bedroom
- Description: Carpet
- Level: Main
- Area: 169
- Dimensions: 13 x 13
Family room
- Description: Carpet
- Level: Basement
- Area: 420
- Dimensions: 30 x 14
Kitchen
- Description: Vinyl
- Level: Main
- Area: 260
- Dimensions: 20 x 13
Living room
- Description: Carpet
- Level: Main
- Area: 342
- Dimensions: 19 x 18
Heating
- Forced Air, Natural Gas
Cooling
- Central Air, Electric
Appliances
- Included: Dishwasher, Disposal, Microwave, Refrigerator, Range
- Laundry: Main Level, Laundry Room, 220 equipment
Features
- Ceiling Fan(s), Walk-In Closet(s)
- Flooring: Laminate
- Doors: Storm Door(s)
- Windows: Window Coverings-Part, Storm Window(s)
- Basement: Finished
- Number of fireplaces: 2
- Fireplace features: Two, Living Room, Family Room, Wood Burning, Gas Starter
Interior area
- Total interior livable area: 2,682 sqft
- Finished area above ground: 1,682
- Finished area below ground: 1,000
Property
Parking
- Total spaces: 4
- Parking features: RV Access/Parking, Attached, Detached, Garage Door Opener
- Garage spaces: 4
Features
- Levels: One
- Stories: 1
- Patio & porch: Patio
- Exterior features: Guttering - ALL, Irrigation Pump, Irrigation Well, Sprinkler System
Lot
- Size: 0.99 Acres
- Features: Standard
Details
- Parcel number: 0870930703401006.00
Construction
Type & style
- Home type: SingleFamily
- Architectural style: Ranch
- Property subtype: Single Family Onsite Built
Materials
- Stone, Vinyl/Aluminum
- Foundation: Full, Day Light
- Roof: Composition
Condition
- Year built: 1981
Utilities & green energy
- Gas: Natural Gas Available
- Sewer: Septic Tank
- Water: Private
- Utilities for property: Natural Gas Available, Public
Community & neighborhood
Location
- Region: Wichita
- Subdivision: RIO VISTA ESTATES
HOA & financial
HOA
- Has HOA: No
Other
Other facts
- Ownership: Individual
- Road surface type: Paved
Price history
Price history is unavailable.
Public tax history
| Year | Property taxes | Tax assessment |
|---|---|---|
| 2024 | $5,045 +9.8% | $40,641 +11.8% |
| 2023 | $4,596 | $36,363 |
| 2022 | -- | -- |
Find assessor info on the county website
Neighborhood: 67204
Nearby schools
GreatSchools rating
- 9/10Abilene Elementary SchoolGrades: PK-3Distance: 2.9 mi
- 6/10Valley Center Middle SchoolGrades: 6-8Distance: 3.3 mi
- 7/10Valley Center HighGrades: 9-12Distance: 4.1 mi
Schools provided by the listing agent
- Elementary: Abilene
- Middle: Valley Center
- High: Valley Center
Source: SCKMLS. This data may not be complete. We recommend contacting the local school district to confirm school assignments for this home.

