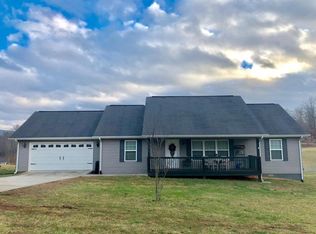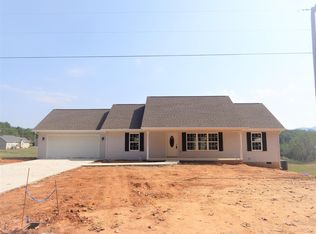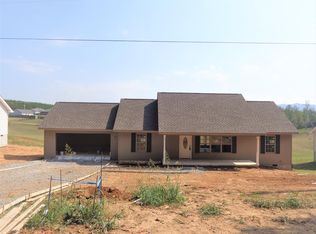Closed
$368,000
6244 Lanier Rd, Maryville, TN 37801
3beds
1,400sqft
Single Family Residence, Residential
Built in 2010
0.93 Acres Lot
$360,200 Zestimate®
$263/sqft
$1,971 Estimated rent
Home value
$360,200
Estimated sales range
Not available
$1,971/mo
Zestimate® history
Loading...
Owner options
Explore your selling options
What's special
This home has been immaculately kept and well maintained. This 3 BR 2 Bath ranch home sits on almost one acre of land. It has a large new large covered deck (12x24), new above ground pool (with deck around it) and a pool storage building, fully fenced and backyard with a new shed, upgraded bathroom vanity and new wood burning stove. It also comes with newer hot water heater, newer HVAC (regularly serviced), newer roof, newer counter and appliances. It features: cathedral ceiling, split floor plan, large eat in kitchen, open dining area, master bedroom (ceiling fans, walk in closet and attached bathroom with linen closet) Additional exterior features 2 car garage, covered front porch, maintenance free vinyl, fenced in back yard and must see mountain view. The septic was pumped within the last year.
Zillow last checked: 8 hours ago
Listing updated: May 09, 2025 at 09:33am
Listing Provided by:
Danielle Pickle 865-809-4648,
Realty Executives Associates
Bought with:
Mark Mccormick, 339811
Keller Williams
Source: RealTracs MLS as distributed by MLS GRID,MLS#: 2873952
Facts & features
Interior
Bedrooms & bathrooms
- Bedrooms: 3
- Bathrooms: 2
- Full bathrooms: 2
- Main level bedrooms: 3
Bedroom 1
- Features: Walk-In Closet(s)
- Level: Walk-In Closet(s)
Kitchen
- Features: Pantry
- Level: Pantry
Heating
- Central, Electric, Heat Pump
Cooling
- Central Air, Ceiling Fan(s)
Appliances
- Included: Dishwasher, Refrigerator, Oven
- Laundry: Washer Hookup, Electric Dryer Hookup
Features
- Ceiling Fan(s), Primary Bedroom Main Floor
- Flooring: Carpet, Vinyl
- Basement: Crawl Space
- Number of fireplaces: 1
- Fireplace features: Wood Burning
Interior area
- Total structure area: 1,400
- Total interior livable area: 1,400 sqft
- Finished area above ground: 1,400
Property
Parking
- Total spaces: 2
- Parking features: Garage Door Opener, Attached
- Attached garage spaces: 2
Features
- Levels: One
- Stories: 1
- Patio & porch: Deck
- Has view: Yes
- View description: Mountain(s)
Lot
- Size: 0.93 Acres
- Features: Level
Details
- Additional structures: Storage Building
- Parcel number: 123H A 00400 000
- Special conditions: Standard
Construction
Type & style
- Home type: SingleFamily
- Architectural style: Traditional
- Property subtype: Single Family Residence, Residential
Materials
- Frame, Vinyl Siding
Condition
- New construction: No
- Year built: 2010
Community & neighborhood
Location
- Region: Maryville
- Subdivision: Lindsay Estate
Price history
| Date | Event | Price |
|---|---|---|
| 12/12/2024 | Sold | $368,000-5.4%$263/sqft |
Source: | ||
| 11/13/2024 | Pending sale | $389,000$278/sqft |
Source: | ||
| 10/23/2024 | Price change | $389,000-2.7%$278/sqft |
Source: | ||
| 10/11/2024 | Listed for sale | $399,900+14.3%$286/sqft |
Source: | ||
| 9/18/2023 | Sold | $350,000$250/sqft |
Source: | ||
Public tax history
| Year | Property taxes | Tax assessment |
|---|---|---|
| 2025 | $1,040 | $65,425 |
| 2024 | $1,040 | $65,425 |
| 2023 | $1,040 +10.6% | $65,425 +71.8% |
Find assessor info on the county website
Neighborhood: 37801
Nearby schools
GreatSchools rating
- 7/10Lanier Elementary SchoolGrades: PK-5Distance: 0.6 mi
- 7/10Carpenters Middle SchoolGrades: 6-8Distance: 5.9 mi
- 6/10William Blount High SchoolGrades: 9-12Distance: 9.4 mi
Schools provided by the listing agent
- Elementary: Lanier Elementary
- Middle: Carpenters Middle School
- High: William Blount High School
Source: RealTracs MLS as distributed by MLS GRID. This data may not be complete. We recommend contacting the local school district to confirm school assignments for this home.
Get pre-qualified for a loan
At Zillow Home Loans, we can pre-qualify you in as little as 5 minutes with no impact to your credit score.An equal housing lender. NMLS #10287.


