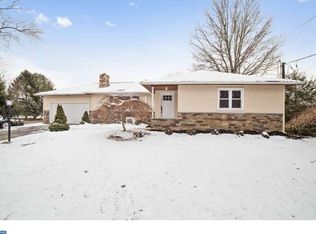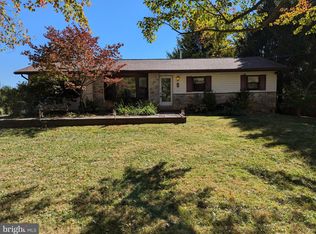CUTEST HOUSE EVER! Charming updated Split level in a beautiful setting. So country, but so convenient. Beautiful flower gardens with perennials. Newer fencing completely fencing the back yard. Views are just stunning to the open fields next door and beyond . The floor plan is truly best of both worlds, Family room on lower level, with Living room on Main level. Hang out together in the Open floor plan on main level or have some alone time downstairs in the den, which has mud room/laundry entry from back yard. Wood burning fireplace for cozy nights, sit on the living room couch with the fire going and still have glorious scenic views to outside through the sliding glass doors in Dining room. Kitchen is updated with granite and brand new stainless and has a country feel with slightly distressed grey cabinets and newly installed flooring. This home has lot's going on behind the scenes to make life easier! A professionally installed BQ Basement water proofing system in the lower level makes it a worry free zone, guaranteed for life! Water neutralizer and softening system tucked away out of sight. Central air as well. Truly a turn key home!* Tax assessor has listed 1200+sq feet, with lower level which is not a basement it is closer to 1800 sq ft. AGENTS READ REMARKS!! 2020-08-07
This property is off market, which means it's not currently listed for sale or rent on Zillow. This may be different from what's available on other websites or public sources.

