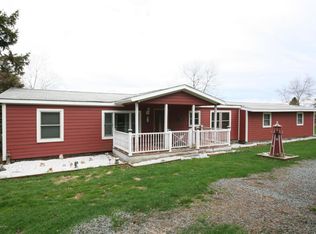Sold for $845,000 on 06/11/24
$845,000
6244 Fiddle Lake Rd, Union Dale, PA 18470
3beds
1,404sqft
Residential, Single Family Residence
Built in 1990
156.25 Acres Lot
$873,200 Zestimate®
$602/sqft
$2,059 Estimated rent
Home value
$873,200
Estimated sales range
Not available
$2,059/mo
Zestimate® history
Loading...
Owner options
Explore your selling options
What's special
156 acres is a perfect mix of woods and fields. Extensive trails meander through the property. 3 bedroom ranch style home has an open floor plan and overlooks the private pond and mountain view. The full basement is daylighted with sliding doors that capture the same great views. Basement could easily be finished for additional living space and already offers a 3/4 bathroom. 32x48 pole barn with separate electric meter is ready to store your vehicles & recreational gear. Perfect location- D&H Rail Trail is one mile away for biking, hiking, and snowmobiling. O&W Trail is 2.5 miles for ATV riding & snowmobiling. Elk Mountain Ski Area is 5 minutes away. Your very private outdoor paradise awaits!, Baths: 1 Bath Lev L,Full Bath - Master,2+ Bath Lev 1, Beds: 2+ Bed 1st,Mstr 1st, SqFt Fin - Main: 1404.00, SqFt Fin - 3rd: 0.00, Tax Information: Available, SqFt Fin - 2nd: 0.00, Additional Info: Zoning ARR (Agricultural Rural Residential). No gas lease- all rights included. Choice to use either of the two separate heating furnaces- oil fired hot air furnace or separate Harman dual fuel furnace burns wood or coal.
Zillow last checked: 8 hours ago
Listing updated: September 08, 2024 at 09:02pm
Listed by:
Lauri Pass,
Pass Realty
Bought with:
NON MEMBER
NON MEMBER
Source: GSBR,MLS#: 234870
Facts & features
Interior
Bedrooms & bathrooms
- Bedrooms: 3
- Bathrooms: 3
- Full bathrooms: 2
- 1/2 bathrooms: 1
Primary bedroom
- Area: 165 Square Feet
- Dimensions: 15 x 11
Bedroom 2
- Area: 108 Square Feet
- Dimensions: 12 x 9
Bedroom 3
- Area: 132 Square Feet
- Dimensions: 12 x 11
Primary bathroom
- Area: 81 Square Feet
- Dimensions: 9 x 9
Bathroom 1
- Area: 70 Square Feet
- Dimensions: 7 x 10
Bathroom 2
- Area: 42 Square Feet
- Dimensions: 7 x 6
Dining room
- Area: 132 Square Feet
- Dimensions: 12 x 11
Kitchen
- Area: 132 Square Feet
- Dimensions: 12 x 11
Living room
- Description: View
- Area: 252 Square Feet
- Dimensions: 20 x 12.6
Heating
- Coal, Zoned, Wood Stove, Oil, Forced Air, Electric
Cooling
- None
Appliances
- Included: Built-In Electric Oven, Refrigerator, Range, Dishwasher, Dryer
Features
- Open Floorplan, Other
- Flooring: Carpet, Laminate, Concrete
- Basement: Concrete,Walk-Out Access,Interior Entry,Full,Exterior Entry,Daylight
- Attic: None
- Has fireplace: No
Interior area
- Total structure area: 1,404
- Total interior livable area: 1,404 sqft
- Finished area above ground: 1,404
- Finished area below ground: 0
Property
Parking
- Total spaces: 4
- Parking features: Gravel, Unpaved, Off Street
- Garage spaces: 4
Features
- Levels: One
- Stories: 1
- Patio & porch: Deck
- Has view: Yes
- Frontage length: 651.00
Lot
- Size: 156.25 Acres
- Features: Pond On Lot, Wooded, Views
Details
- Parcel number: 172.002,021.00,000.
- Zoning: ARR
- Zoning description: Other
Construction
Type & style
- Home type: SingleFamily
- Architectural style: Ranch
- Property subtype: Residential, Single Family Residence
Materials
- Vinyl Siding
- Roof: Composition,Wood
Condition
- New construction: No
- Year built: 1990
Utilities & green energy
- Electric: Circuit Breakers
- Sewer: Septic Tank
- Water: Well
Community & neighborhood
Location
- Region: Union Dale
Other
Other facts
- Listing terms: Cash,Conventional
- Road surface type: Paved
Price history
| Date | Event | Price |
|---|---|---|
| 6/11/2024 | Sold | $845,000-0.6%$602/sqft |
Source: | ||
| 3/21/2024 | Pending sale | $850,000$605/sqft |
Source: | ||
| 11/7/2023 | Listed for sale | $850,000-32%$605/sqft |
Source: | ||
| 8/1/2023 | Listing removed | -- |
Source: | ||
| 10/5/2022 | Listed for sale | $1,250,000$890/sqft |
Source: | ||
Public tax history
| Year | Property taxes | Tax assessment |
|---|---|---|
| 2023 | $6,242 +1.1% | $99,200 |
| 2022 | $6,175 +4.4% | $99,200 |
| 2021 | $5,913 +1.9% | $99,200 |
Find assessor info on the county website
Neighborhood: 18470
Nearby schools
GreatSchools rating
- 5/10Forest City Regional Elementary SchoolGrades: PK-6Distance: 9.1 mi
- 7/10Forest City Regional High SchoolGrades: 7-12Distance: 9.1 mi

Get pre-qualified for a loan
At Zillow Home Loans, we can pre-qualify you in as little as 5 minutes with no impact to your credit score.An equal housing lender. NMLS #10287.
