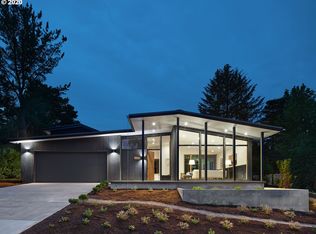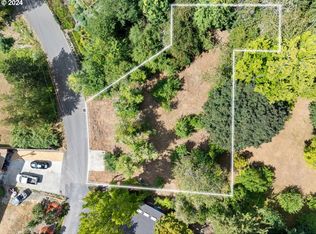The Hannah House was designed by the incredibly talented architect Ryan Walsh known for creating beautiful environments that perform their function & capture the human spirit in refreshing ways. Not your typical new construction, seize this opportunity to participate in building your dream. Sited to embrace the natural surroundings, this one level mid-century styled home features beautiful finishes, walls of windows and an extensive list of fabulous details. The ultimate in 2022 organic living.
This property is off market, which means it's not currently listed for sale or rent on Zillow. This may be different from what's available on other websites or public sources.

