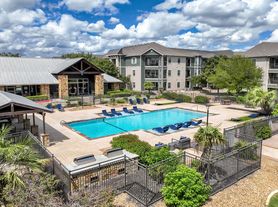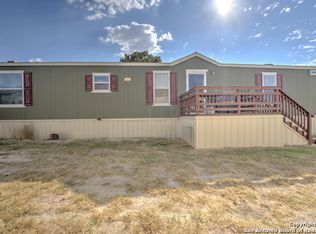Step into a beautifully refreshed 3-bedroom, 2-bath home that promises an exceptional living experience designed with your comfort and convenience in mind. Built for hosting unforgettable evenings the expansive living and dining areas offer high ceilings enhancing the bright and airy ambiance. As the evening chill sets in, gather around the charming wood-burning fireplace to create cozy memories. The heart of this home is truly the kitchen-a chef's paradise! With extensive granite countertops, abundant cabinets, and a full size pantry, you'll have everything you need to unleash your culinary creativity. The private primary suite features a generous walk-in closet and direct access to a spacious deck, perfect for enjoying your morning coffee or unwinding outdoors. The ensuite bathroom offers dual vanities to streamline your morning routine. This home comes fully equipped for a smooth move-in experience, complete with an included refrigerator, washer, and dryer. This prime location offering quick access to the Medical Center and UTSA. Plus, you'll love the fantastic Apple Creek community amenities available just a short stroll away, including a pool, park, and playground.
House for rent
$1,900/mo
6243 Broadmeadow, San Antonio, TX 78240
3beds
1,592sqft
Price may not include required fees and charges.
Singlefamily
Available now
-- Pets
Central air, ceiling fan
Dryer connection laundry
-- Parking
Electric, central, fireplace
What's special
- 81 days |
- -- |
- -- |
Travel times
Looking to buy when your lease ends?
Consider a first-time homebuyer savings account designed to grow your down payment with up to a 6% match & a competitive APY.
Facts & features
Interior
Bedrooms & bathrooms
- Bedrooms: 3
- Bathrooms: 2
- Full bathrooms: 2
Heating
- Electric, Central, Fireplace
Cooling
- Central Air, Ceiling Fan
Appliances
- Included: Dishwasher, Disposal, Dryer, Microwave, Oven, Refrigerator, Washer
- Laundry: Dryer Connection, In Unit, Laundry Room, Main Level, Washer Hookup
Features
- All Bedrooms Downstairs, Ceiling Fan(s), High Ceilings, Individual Climate Control, One Living Area, Programmable Thermostat, Two Eating Areas, Utility Room Inside, Walk In Closet, Walk-In Closet(s)
- Flooring: Carpet, Wood
- Has fireplace: Yes
Interior area
- Total interior livable area: 1,592 sqft
Property
Parking
- Details: Contact manager
Features
- Stories: 2
- Exterior features: Contact manager
Details
- Parcel number: 651389
Construction
Type & style
- Home type: SingleFamily
- Property subtype: SingleFamily
Materials
- Roof: Composition
Condition
- Year built: 1986
Community & HOA
Location
- Region: San Antonio
Financial & listing details
- Lease term: Max # of Months (12),Min # of Months (12)
Price history
| Date | Event | Price |
|---|---|---|
| 10/27/2025 | Sold | -- |
Source: | ||
| 10/21/2025 | Price change | $1,900-2.5%$1/sqft |
Source: LERA MLS #1892141 | ||
| 10/11/2025 | Pending sale | $264,999$166/sqft |
Source: | ||
| 10/6/2025 | Contingent | $264,999$166/sqft |
Source: | ||
| 9/30/2025 | Price change | $264,999-1.9%$166/sqft |
Source: | ||

