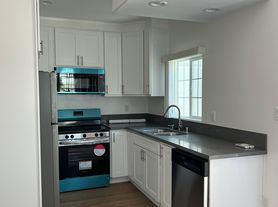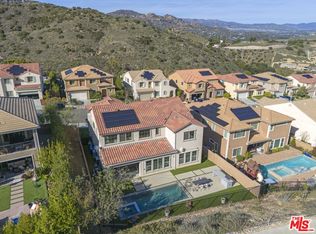Experience luxury living in this custom-built, single-story home nestled behind private gates. Featuring a circular driveway and RV parking, this property combines convenience and style. Step inside to an expansive open floor plan with soaring ceilings and a spacious, chef-inspired kitchen equipped with a large center island, stainless steel appliances, and a seamless flow into the dining and living areas, perfect for both everyday living and entertaining. The oversized primary suite offers a walk-in closet and a spa-like bathroom complete with a soaking tub, steam shower, and sliding glass doors that open directly to the serene backyard oasis. Down the hall, you'll find three additional generously sized bedrooms. Outdoors, enjoy true California indoor-outdoor living with a stunning saltwater pool, spa, and built-in BBQ area, ideal for hosting or relaxing. The low-maintenance yard features artificial turf and a drip irrigation system for the privacy trees. This smart home is fully equipped with the latest tech - new security cameras, alarm system, Ring doorbell, AquaLink pool/spa control, built-in surround sound, whole-home speakers with volume control, and a new washer and dryer. Centrally located near top-rated schools, parks, shopping, dining, and easy access to both freeways and local canyons, this custom home truly has it all, in one of the area's most desirable neighborhoods. *This property is available furnished for an additional fee.* Available short-term or furnished - Please Inquire
Copyright The MLS. All rights reserved. Information is deemed reliable but not guaranteed.
House for rent
$10,995/mo
6243 Berquist Ave, Woodland Hills, CA 91367
4beds
3,428sqft
Price may not include required fees and charges.
Singlefamily
Available now
-- Pets
Central air
In garage laundry
2 Parking spaces parking
Central, fireplace
What's special
Stunning saltwater poolBuilt-in bbq areaRv parkingSerene backyard oasisLow-maintenance yardCircular drivewayChef-inspired kitchen
- --
- on Zillow |
- --
- views |
- --
- saves |
Travel times
Looking to buy when your lease ends?
Get a special Zillow offer on an account designed to grow your down payment. Save faster with up to a 6% match & an industry leading APY.
Offer exclusive to Foyer+; Terms apply. Details on landing page.
Facts & features
Interior
Bedrooms & bathrooms
- Bedrooms: 4
- Bathrooms: 3
- Full bathrooms: 3
Heating
- Central, Fireplace
Cooling
- Central Air
Appliances
- Included: Dishwasher, Disposal, Dryer, Freezer, Microwave, Range Oven, Refrigerator, Washer
- Laundry: In Garage, In Unit
Features
- Built-in Features, Dining Area, Kitchen Island, Recessed Lighting, Walk In Closet
- Flooring: Hardwood, Tile
- Has fireplace: Yes
Interior area
- Total interior livable area: 3,428 sqft
Property
Parking
- Total spaces: 2
- Parking features: Driveway, Covered
- Details: Contact manager
Features
- Stories: 1
- Exterior features: Contact manager
- Has private pool: Yes
- Has spa: Yes
- Spa features: Hottub Spa
- Has view: Yes
- View description: Contact manager
Details
- Parcel number: 2035015043
Construction
Type & style
- Home type: SingleFamily
- Architectural style: Modern
- Property subtype: SingleFamily
Condition
- Year built: 1959
Community & HOA
HOA
- Amenities included: Pool
Location
- Region: Woodland Hills
Financial & listing details
- Lease term: 1+Year
Price history
| Date | Event | Price |
|---|---|---|
| 10/20/2025 | Price change | $10,995+10%$3/sqft |
Source: | ||
| 10/9/2025 | Price change | $9,995-9.1%$3/sqft |
Source: | ||
| 9/16/2025 | Price change | $11,000-8.3%$3/sqft |
Source: | ||
| 9/3/2025 | Listed for rent | $11,995+0.4%$3/sqft |
Source: | ||
| 9/3/2025 | Listing removed | $11,950$3/sqft |
Source: Zillow Rentals | ||

