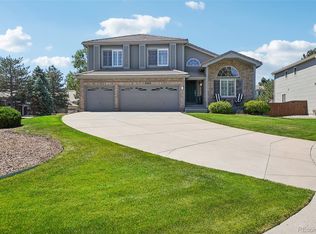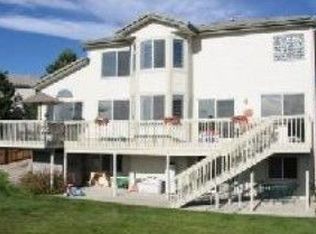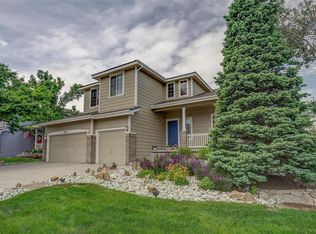Sold for $925,000
$925,000
6242 Shea Place, Highlands Ranch, CO 80130
5beds
3,986sqft
Single Family Residence
Built in 1995
6,098 Square Feet Lot
$929,400 Zestimate®
$232/sqft
$3,650 Estimated rent
Home value
$929,400
$883,000 - $976,000
$3,650/mo
Zestimate® history
Loading...
Owner options
Explore your selling options
What's special
Immaculate & Upgraded! Versatile Luxury Living in Highlands Ranch!
Tucked away on a peaceful cul-de-sac, this meticulously maintained home is a rare find—offering space, style, and smart updates throughout. With three spacious living areas, this property adapts beautifully to both relaxed daily living allowing your crew to spread out and for entertaining on any scale.
Imagine greeting your friends with this "show stopping" dynamic Great room/Dining room featuring a 3 sided fireplace, high ceilings, and grand chandelier. The custom modern railings are simply another layer of awesome.
In the heart of the home find a bright, open kitchen with quartz countertops, stainless appliances, gas cooktop, a built-in beverage fridge, a large island, and eat-in space, perfect for gatherings. Just off the kitchen is the great room w/the main floors' and 2nd gas fireplace. Head out to the Trex deck, overlooking the meticulously maintained mature yard.
Easy to move right in with a neutral paint palette, wide plank LVP, and more.
Main floor bedroom/office with a modern 3/4 bath, ideal for guests or working from home. Upstairs, find three generous bedrooms, including a primary suite with a brand-new designer bathroom boasting a soaker tub and custom finishes. The spacious loft adds a cozy flex space so everyone can spread out.
Downstairs, the walk-out basement offers even more versatility, with a bedroom and large living area that could easily function as guest quarters, a rec room, or private retreat. Outside find the stamped concrete deck covered patio.
Dreamy finished garage with new opener and Pebble-coated garage floors.
This home delivers comfort, design, and value in one incredible package. Schedule your private showing today—homes with this level of care and character don't come around often!
Zillow last checked: 8 hours ago
Listing updated: June 30, 2025 at 01:41pm
Listed by:
Jennifer Sells 303-877-2908 jenn@teamsells.com,
eXp Realty, LLC
Bought with:
Beth Goddard, 100086221
Equity Colorado Real Estate
Source: REcolorado,MLS#: 2496900
Facts & features
Interior
Bedrooms & bathrooms
- Bedrooms: 5
- Bathrooms: 4
- Full bathrooms: 2
- 3/4 bathrooms: 2
- Main level bathrooms: 1
- Main level bedrooms: 1
Primary bedroom
- Level: Upper
Bedroom
- Description: Main Floor Bedroom/ Optional Office W/Attached Bath
- Level: Main
Bedroom
- Description: Fun Pops Of Color And Mirrored Closets
- Level: Upper
Bedroom
- Description: Spacious Bedroom With Ceiling Fan And Mirrored Doors
- Level: Upper
Bedroom
- Level: Basement
Primary bathroom
- Description: Custom Remodel Dec 2024 Soaker Tub, Walk-In Shower
- Level: Upper
Bathroom
- Level: Basement
Bathroom
- Description: Gorgeous 3/4 Modern Bath
- Level: Main
Bathroom
- Description: Updated Bath With Serious Style
- Level: Upper
Dining room
- Description: Showstopping Dining Room W/High Ceilings, Statement Making Chandelier, Gas 3 Sided Fireplace
- Level: Main
Family room
- Description: Space To Spread Out An Chill In The Walk-Out Basement With Access To The Patio
- Level: Basement
Kitchen
- Description: High End Custom Kitchen W/Built In Stainless Appliances, Island, Beverage Cooler, Quartz Counters, And More
- Level: Main
Laundry
- Description: Located On The Main Floor
- Level: Main
Living room
- Description: The Center Of The Home Open To The Kitchen, Boasts The Main Floor's 2nd Fireplace, Tv Nook, & Plantation Shutters
- Level: Main
Loft
- Description: Massive Loft Allows Everyone To Spread Out, Custom Built Ins, Extra Nook Area
- Level: Upper
Heating
- Forced Air, Natural Gas
Cooling
- Central Air
Appliances
- Included: Bar Fridge, Cooktop, Dishwasher, Disposal, Microwave, Refrigerator
Features
- Built-in Features, Ceiling Fan(s), Five Piece Bath, High Ceilings, Kitchen Island, Open Floorplan, Primary Suite, Quartz Counters, Walk-In Closet(s)
- Flooring: Carpet, Laminate, Tile
- Windows: Double Pane Windows
- Basement: Finished,Full,Walk-Out Access
- Number of fireplaces: 2
- Fireplace features: Dining Room, Family Room
Interior area
- Total structure area: 3,986
- Total interior livable area: 3,986 sqft
- Finished area above ground: 2,688
- Finished area below ground: 1,233
Property
Parking
- Total spaces: 2
- Parking features: Floor Coating
- Attached garage spaces: 2
Features
- Levels: Two
- Stories: 2
- Patio & porch: Covered, Deck, Patio
- Fencing: Full
- Has view: Yes
- View description: Mountain(s)
Lot
- Size: 6,098 sqft
- Features: Cul-De-Sac
Details
- Parcel number: R0381455
- Zoning: PDU
- Special conditions: Standard
Construction
Type & style
- Home type: SingleFamily
- Architectural style: Traditional
- Property subtype: Single Family Residence
Materials
- Brick, Frame
- Foundation: Structural
- Roof: Composition
Condition
- Updated/Remodeled
- Year built: 1995
Details
- Builder model: TELLURIDE
- Builder name: Oakwood Homes, LLC
Utilities & green energy
- Sewer: Public Sewer
- Water: Public
Community & neighborhood
Security
- Security features: Carbon Monoxide Detector(s), Security System
Location
- Region: Highlands Ranch
- Subdivision: Highlands Ranch Eastridge
HOA & financial
HOA
- Has HOA: Yes
- HOA fee: $171 quarterly
- Association name: HIGHLANDS RANCH
- Association phone: 303-791-3500
Other
Other facts
- Listing terms: 1031 Exchange,Cash,Conventional,FHA,Jumbo
- Ownership: Individual
- Road surface type: Paved
Price history
| Date | Event | Price |
|---|---|---|
| 6/30/2025 | Sold | $925,000$232/sqft |
Source: | ||
| 5/30/2025 | Pending sale | $925,000$232/sqft |
Source: | ||
| 5/23/2025 | Listed for sale | $925,000+119.8%$232/sqft |
Source: | ||
| 3/8/2011 | Listing removed | $420,900$106/sqft |
Source: Fuller Castle Pines Sotheby's International Realty #925203 Report a problem | ||
| 11/24/2010 | Listed for sale | $420,900$106/sqft |
Source: Fuller Castle Pines Sotheby's International Realty #925203 Report a problem | ||
Public tax history
| Year | Property taxes | Tax assessment |
|---|---|---|
| 2025 | $3,851 +0.2% | $44,840 -12.5% |
| 2024 | $3,844 +13% | $51,240 -1% |
| 2023 | $3,400 -3.9% | $51,740 +39% |
Find assessor info on the county website
Neighborhood: 80130
Nearby schools
GreatSchools rating
- 7/10Wildcat Mountain Elementary SchoolGrades: PK-5Distance: 0.4 mi
- 8/10Rocky Heights Middle SchoolGrades: 6-8Distance: 1.2 mi
- 9/10Rock Canyon High SchoolGrades: 9-12Distance: 0.9 mi
Schools provided by the listing agent
- Elementary: Wildcat Mountain
- Middle: Rocky Heights
- High: Rock Canyon
- District: Douglas RE-1
Source: REcolorado. This data may not be complete. We recommend contacting the local school district to confirm school assignments for this home.
Get a cash offer in 3 minutes
Find out how much your home could sell for in as little as 3 minutes with a no-obligation cash offer.
Estimated market value
$929,400


