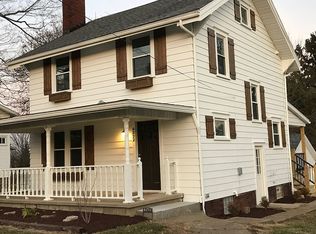Sold for $155,000 on 04/21/23
$155,000
6242 Middlebranch Ave NE, Canton, OH 44721
3beds
1,272sqft
Single Family Residence
Built in 1941
0.8 Acres Lot
$200,700 Zestimate®
$122/sqft
$1,103 Estimated rent
Home value
$200,700
$187,000 - $215,000
$1,103/mo
Zestimate® history
Loading...
Owner options
Explore your selling options
What's special
SPACIOUS RANCH HOME: Welcome home to this 3 bedroom home sitting on 3/4 of an acre. Main floor offers eat in kitchen area with oak cupboards in nice sized pantry, oversized living room with picture windows and a fireplace. 3 bedrooms and a full bath. Lower level offers a partially finished recreational area with built in bar and glass block windows. 2 car detached garage, in a desirable area. You will love this home. Call today for your private showing.
Zillow last checked: 8 hours ago
Listing updated: August 26, 2023 at 02:51pm
Listing Provided by:
Bethanie J Peters 330-575-1947,
Kiko
Bought with:
Bethanie J Peters, 2015004774
Kiko
Source: MLS Now,MLS#: 4441126 Originating MLS: East Central Association of REALTORS
Originating MLS: East Central Association of REALTORS
Facts & features
Interior
Bedrooms & bathrooms
- Bedrooms: 3
- Bathrooms: 1
- Full bathrooms: 1
- Main level bathrooms: 1
- Main level bedrooms: 3
Primary bedroom
- Level: First
- Dimensions: 13.00 x 12.00
Bedroom
- Level: First
- Dimensions: 12.00 x 10.00
Bedroom
- Level: First
- Dimensions: 12.00 x 10.00
Family room
- Features: Fireplace
- Level: First
- Dimensions: 15.00 x 14.00
Kitchen
- Level: First
- Dimensions: 17.00 x 11.00
Living room
- Level: First
- Dimensions: 20.00 x 16.00
Recreation
- Level: Lower
- Dimensions: 31.00 x 15.00
Heating
- Forced Air, Gas
Cooling
- Central Air
Appliances
- Included: Water Softener
Features
- Basement: Full,Partially Finished
- Number of fireplaces: 1
Interior area
- Total structure area: 1,272
- Total interior livable area: 1,272 sqft
- Finished area above ground: 1,272
Property
Parking
- Total spaces: 2
- Parking features: Detached, Electricity, Garage, Garage Door Opener, Paved
- Garage spaces: 2
Accessibility
- Accessibility features: None
Features
- Levels: One
- Stories: 1
- Has view: Yes
- View description: Trees/Woods
Lot
- Size: 0.80 Acres
- Features: Wooded
Details
- Parcel number: 05217024
Construction
Type & style
- Home type: SingleFamily
- Architectural style: Ranch
- Property subtype: Single Family Residence
Materials
- Vinyl Siding
- Roof: Asphalt,Fiberglass
Condition
- Year built: 1941
Utilities & green energy
- Sewer: Septic Tank
- Water: Public
Community & neighborhood
Security
- Security features: Smoke Detector(s)
Location
- Region: Canton
- Subdivision: Elmwood Park
Price history
| Date | Event | Price |
|---|---|---|
| 4/21/2023 | Sold | $155,000-6.1%$122/sqft |
Source: | ||
| 2/28/2023 | Pending sale | $165,000$130/sqft |
Source: | ||
| 2/28/2023 | Listed for sale | $165,000+71.9%$130/sqft |
Source: | ||
| 5/6/2015 | Sold | $96,000-3.9%$75/sqft |
Source: | ||
| 3/19/2015 | Pending sale | $99,900$79/sqft |
Source: RE/MAX Crossroads #3680902 | ||
Public tax history
| Year | Property taxes | Tax assessment |
|---|---|---|
| 2024 | $2,122 +24.6% | $54,540 +49.3% |
| 2023 | $1,703 +6.6% | $36,540 +7.3% |
| 2022 | $1,597 -0.4% | $34,060 |
Find assessor info on the county website
Neighborhood: 44721
Nearby schools
GreatSchools rating
- 5/10Charles L Warstler Elementary SchoolGrades: K-4Distance: 0.4 mi
- 6/10Oakwood Junior High SchoolGrades: 7-8Distance: 0.6 mi
- 5/10GlenOak High SchoolGrades: 7-12Distance: 0.8 mi
Schools provided by the listing agent
- District: Plain LSD - 7615
Source: MLS Now. This data may not be complete. We recommend contacting the local school district to confirm school assignments for this home.

Get pre-qualified for a loan
At Zillow Home Loans, we can pre-qualify you in as little as 5 minutes with no impact to your credit score.An equal housing lender. NMLS #10287.
Sell for more on Zillow
Get a free Zillow Showcase℠ listing and you could sell for .
$200,700
2% more+ $4,014
With Zillow Showcase(estimated)
$204,714