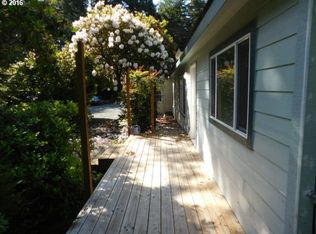NO NEIGHBOR IN SIGHT! Simply wonderful renovated 1999, 2042 sq. ft., 3 bed, 2 bath single level home on 1.96 acres w/ FULLY EQUIPPED super shop/RV garage plus gorgeous trees, huge gravel parking area, RV hookups, fenced & gated. Home features large windows, master suite with office/sitting room & soaking tub, woodstove, wet bar, gas cooking range, newer roof, carpet & many other items. WOULD THE LUCKY BUYER PLEASE CALL IN NOW!
This property is off market, which means it's not currently listed for sale or rent on Zillow. This may be different from what's available on other websites or public sources.
