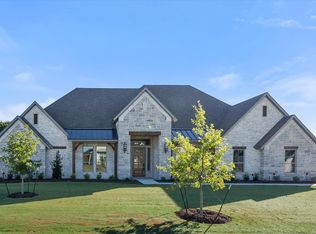Sold on 10/10/24
Price Unknown
6241 Waggoner Way, Midlothian, TX 76065
4beds
3,473sqft
Single Family Residence
Built in 2024
1 Acres Lot
$858,400 Zestimate®
$--/sqft
$4,216 Estimated rent
Home value
$858,400
$790,000 - $936,000
$4,216/mo
Zestimate® history
Loading...
Owner options
Explore your selling options
What's special
Builder offering 20K for a rate buy down of 4.75% (for qualified buyers). Stucco and Stone gives this home a modern but warm and inviting feel. Home is a true masterpiece of design, featuring a vast butler's pantry, a large utility room, a stylish kitchen with a large island, The most cozy keeping room off the kitchen. The family room and den share a large plaster see through fireplace. Too many unique features to describe. One see for yourself. We're eager for you to see the final result in mid Summer. For a glimpse of the beauty that awaits, ask the builder or your agent for the design boards. Please note that not all items pictured will be included in the home, but the overall design and feel will remain the same.
Zillow last checked: 8 hours ago
Listing updated: October 10, 2024 at 10:02am
Listed by:
Michelle Ozymy 0532389 214-534-8758,
Knob & Key Realty Partners LLC 214-534-8758
Bought with:
Melissa Jones
RE/MAX Arbors
Source: NTREIS,MLS#: 20549920
Facts & features
Interior
Bedrooms & bathrooms
- Bedrooms: 4
- Bathrooms: 3
- Full bathrooms: 3
Primary bedroom
- Features: Dual Sinks, En Suite Bathroom, Garden Tub/Roman Tub, Separate Shower, Walk-In Closet(s)
- Level: First
- Dimensions: 15 x 18
Bedroom
- Features: Split Bedrooms
- Level: First
- Dimensions: 12 x 13
Bedroom
- Features: Split Bedrooms
- Level: First
- Dimensions: 12 x 12
Bedroom
- Features: Split Bedrooms
- Level: First
- Dimensions: 13 x 12
Den
- Level: First
- Dimensions: 16 x 13
Kitchen
- Features: Eat-in Kitchen, Kitchen Island, Stone Counters, Walk-In Pantry
- Level: First
- Dimensions: 13 x 24
Living room
- Level: First
- Dimensions: 23 x 21
Heating
- Central, Electric
Cooling
- Central Air, Electric
Appliances
- Included: Double Oven, Dishwasher, Electric Oven, Gas Cooktop, Disposal, Microwave
Features
- Decorative/Designer Lighting Fixtures, Kitchen Island
- Flooring: Ceramic Tile, Wood
- Has basement: No
- Number of fireplaces: 1
- Fireplace features: Gas Starter
Interior area
- Total interior livable area: 3,473 sqft
Property
Parking
- Total spaces: 3
- Parking features: Garage
- Attached garage spaces: 3
Features
- Levels: One
- Stories: 1
- Patio & porch: Covered
- Exterior features: Courtyard, Lighting
- Pool features: None
Lot
- Size: 1 Acres
- Features: Back Yard, Lawn, Landscaped, Few Trees
Details
- Parcel number: 0000000
Construction
Type & style
- Home type: SingleFamily
- Architectural style: Contemporary/Modern,Detached
- Property subtype: Single Family Residence
Materials
- Brick, Cedar
- Foundation: Slab
- Roof: Composition
Condition
- Year built: 2024
Utilities & green energy
- Sewer: Aerobic Septic
- Water: Public
- Utilities for property: Propane, Septic Available, Water Available
Community & neighborhood
Location
- Region: Midlothian
- Subdivision: La Paz
HOA & financial
HOA
- Has HOA: Yes
- HOA fee: $350 annually
- Services included: Association Management
- Association name: Aclaim Management
- Association phone: 817-684-3437
Other
Other facts
- Listing terms: Cash,Conventional,FHA,VA Loan
Price history
| Date | Event | Price |
|---|---|---|
| 10/10/2024 | Sold | -- |
Source: NTREIS #20549920 | ||
| 9/30/2024 | Pending sale | $869,900$250/sqft |
Source: NTREIS #20549920 | ||
| 9/28/2024 | Listing removed | $869,900$250/sqft |
Source: NTREIS #20549920 | ||
| 9/6/2024 | Contingent | $869,900$250/sqft |
Source: NTREIS #20549920 | ||
| 5/2/2024 | Price change | $869,900-2.1%$250/sqft |
Source: NTREIS #20549920 | ||
Public tax history
Tax history is unavailable.
Neighborhood: 76065
Nearby schools
GreatSchools rating
- 8/10Larue Miller Elementary SchoolGrades: PK-5Distance: 2.5 mi
- 7/10Earl & Marthalu Dieterich MiddleGrades: 6-8Distance: 2.5 mi
- 6/10Midlothian High SchoolGrades: 9-12Distance: 4 mi
Schools provided by the listing agent
- Elementary: Larue Miller
- Middle: Dieterich
- High: Midlothian
- District: Midlothian ISD
Source: NTREIS. This data may not be complete. We recommend contacting the local school district to confirm school assignments for this home.
Get a cash offer in 3 minutes
Find out how much your home could sell for in as little as 3 minutes with a no-obligation cash offer.
Estimated market value
$858,400
Get a cash offer in 3 minutes
Find out how much your home could sell for in as little as 3 minutes with a no-obligation cash offer.
Estimated market value
$858,400

