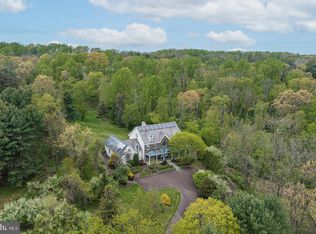Sold for $1,450,000 on 08/11/23
$1,450,000
6241 Upper York Rd, New Hope, PA 18938
4beds
2,752sqft
Single Family Residence
Built in 2002
1.33 Acres Lot
$1,545,800 Zestimate®
$527/sqft
$6,118 Estimated rent
Home value
$1,545,800
$1.45M - $1.64M
$6,118/mo
Zestimate® history
Loading...
Owner options
Explore your selling options
What's special
Nestled on a private 1.3 acre lot, this meticulously custom-crafted Southern Cape has an expansive wraparound porch with breathtaking views in every direction. Exquisite details abound both inside and out. Wide plank hardwood floors, large windows with plantation shutters, custom built-ins and detailed moldings grace the home's spacious rooms. A welcoming entry leads into an open living & dining room with a wood burning fireplace, perfect for entertaining or enjoying quiet evenings at home. The gourmet kitchen features a convivial center island, soapstone counters, stainless steel appliances, custom cabinetry, and built-in wine bar. French doors lead from the dining room to a screened in porch and deck overlooking the rolling lawns with mature trees and a babbling stream. A stunning first floor Owner's Suite has a lovely fireplace, French doors opening onto the deck, and handsome bath with seamless glass shower. A convenient laundry and powder room complete the first level. Upstairs, A second en-suite bedroom with vaulted ceiling has a private bath and balcony with peaceful views. two other large bedrooms share a hallway bath. Downstairs find a tall walk-out unfinished basement with top grade utilities. A detached oversized two-car garage in the same Southern Cape style has a spacious finely finished studio space above. Enjoy your own lush paradise with extensive Jerry Fritz landscaping and hardscaping enhanced by uplighting and watering system. A tranquil pond complete with two resident swans and walking trails are shared with four neighboring custom homes. this lovely New Hope home provides country living at its finest. The property is located 10 minutes to New Hope, 37 minutes to Princeton, and under 90 minutes to NYC.
Zillow last checked: 8 hours ago
Listing updated: August 11, 2023 at 05:11am
Listed by:
Dana Lansing 267-614-0990,
Kurfiss Sotheby's International Realty
Bought with:
Laurie Madaus, RS321292
Kurfiss Sotheby's International Realty
Source: Bright MLS,MLS#: PABU2045384
Facts & features
Interior
Bedrooms & bathrooms
- Bedrooms: 4
- Bathrooms: 4
- Full bathrooms: 3
- 1/2 bathrooms: 1
- Main level bathrooms: 2
- Main level bedrooms: 1
Basement
- Area: 1400
Heating
- Zoned, Forced Air, Natural Gas
Cooling
- Central Air, Electric
Appliances
- Included: Down Draft, Dishwasher, Double Oven, Oven/Range - Gas, Stainless Steel Appliance(s), Refrigerator, Water Conditioner - Owned, Water Heater
- Laundry: Main Level, Laundry Room
Features
- Bar, Breakfast Area, Built-in Features, Combination Kitchen/Living, Combination Kitchen/Dining
- Flooring: Hardwood
- Windows: Energy Efficient
- Basement: Partial,Interior Entry,Exterior Entry,Full,Unfinished,Walk-Out Access
- Number of fireplaces: 2
Interior area
- Total structure area: 4,152
- Total interior livable area: 2,752 sqft
- Finished area above ground: 2,752
- Finished area below ground: 0
Property
Parking
- Total spaces: 7
- Parking features: Garage Faces Front, Storage, Oversized, Asphalt, Detached, Driveway
- Garage spaces: 2
- Uncovered spaces: 5
Accessibility
- Accessibility features: Accessible Entrance
Features
- Levels: Two
- Stories: 2
- Patio & porch: Patio, Porch, Deck, Screened Porch
- Exterior features: Barbecue, Extensive Hardscape, Lighting, Stone Retaining Walls, Balcony
- Pool features: None
- Has view: Yes
- View description: Creek/Stream, Garden, Panoramic, Pond, Trees/Woods
- Has water view: Yes
- Water view: Creek/Stream,Pond
- Waterfront features: Canoe/Kayak, Fishing Allowed, Pond
- Frontage length: Water Frontage Ft: 300
Lot
- Size: 1.33 Acres
- Features: Backs - Open Common Area, Backs to Trees, Fishing Available, Landscaped, Open Lot, Pond, Private, Stream/Creek, Wooded
Details
- Additional structures: Above Grade, Below Grade, Outbuilding
- Parcel number: 41013024012
- Zoning: R2
- Special conditions: Standard
Construction
Type & style
- Home type: SingleFamily
- Architectural style: Carriage House
- Property subtype: Single Family Residence
Materials
- Frame
- Foundation: Concrete Perimeter
- Roof: Architectural Shingle
Condition
- New construction: No
- Year built: 2002
- Major remodel year: 2010
Utilities & green energy
- Sewer: On Site Septic
- Water: Well
Green energy
- Energy efficient items: HVAC, Lighting, Construction, Appliances
Community & neighborhood
Security
- Security features: 24 Hour Security
Location
- Region: New Hope
- Subdivision: None Available
- Municipality: SOLEBURY TWP
HOA & financial
HOA
- Has HOA: Yes
- Amenities included: Jogging Path, Lake
- Services included: Common Area Maintenance
- Association name: STRAWBERRY HILL HOA
Other
Other facts
- Listing agreement: Exclusive Right To Sell
- Ownership: Fee Simple
Price history
| Date | Event | Price |
|---|---|---|
| 8/11/2023 | Sold | $1,450,000+7.4%$527/sqft |
Source: | ||
| 7/6/2023 | Pending sale | $1,350,000$491/sqft |
Source: | ||
| 6/16/2023 | Contingent | $1,350,000$491/sqft |
Source: | ||
| 6/13/2023 | Listed for sale | $1,350,000+52.5%$491/sqft |
Source: | ||
| 8/8/2017 | Sold | $885,000-1.1%$322/sqft |
Source: Public Record | ||
Public tax history
| Year | Property taxes | Tax assessment |
|---|---|---|
| 2025 | $12,430 +0.7% | $73,450 |
| 2024 | $12,350 +5.4% | $73,450 |
| 2023 | $11,715 +0.7% | $73,450 |
Find assessor info on the county website
Neighborhood: 18938
Nearby schools
GreatSchools rating
- NANew Hope-Solebury Lower El SchoolGrades: K-2Distance: 1.3 mi
- 8/10New Hope-Solebury Middle SchoolGrades: 6-8Distance: 3.4 mi
- 8/10New Hope-Solebury High SchoolGrades: 9-12Distance: 3.4 mi
Schools provided by the listing agent
- Elementary: New Hope-solebury
- Middle: New Hope-solebury
- High: New Hope-solebury
- District: New Hope-solebury
Source: Bright MLS. This data may not be complete. We recommend contacting the local school district to confirm school assignments for this home.

Get pre-qualified for a loan
At Zillow Home Loans, we can pre-qualify you in as little as 5 minutes with no impact to your credit score.An equal housing lender. NMLS #10287.
Sell for more on Zillow
Get a free Zillow Showcase℠ listing and you could sell for .
$1,545,800
2% more+ $30,916
With Zillow Showcase(estimated)
$1,576,716