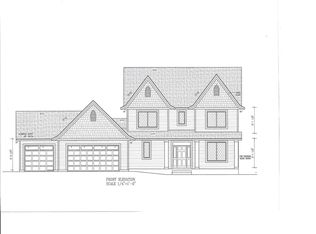Closed
$793,900
6241 Summit Pine Rd NW, Rochester, MN 55901
5beds
3,929sqft
Single Family Residence
Built in 2022
0.26 Acres Lot
$787,700 Zestimate®
$202/sqft
$3,552 Estimated rent
Home value
$787,700
$748,000 - $827,000
$3,552/mo
Zestimate® history
Loading...
Owner options
Explore your selling options
What's special
Get an interest rate two points below market, saving you over $900/month. Ask your agent for more details.
Take a step inside this modern 2-story farmhouse by Keller Homes and experience the beauty of a craftsmanship masterpiece! With its tasteful light oak flooring, alder doors, black windows, & white trim combination, it quickly becomes an inviting atmosphere. Gather around the custom quartz-topped island to enjoy home cooked meals or get cozy near one of two fireplaces for those chilly evenings indoors. Head outside and be mesmerized by beautiful summer nights from the incredible vaulted 3-season-porch - perfect no matter the weather! With 4 bedrooms plus laundry (with access from the master AND the hallway) all located on the same level, this fully finished home will become an effortless part of life you won't want to miss out on.
Zillow last checked: 8 hours ago
Listing updated: May 06, 2025 at 04:44am
Listed by:
Michael Quinones 507-990-7961,
Keller Williams Premier Realty,
Sammantha Quinones 507-993-9997
Bought with:
Kaitlin Berg
Re/Max Results
Source: NorthstarMLS as distributed by MLS GRID,MLS#: 6321201
Facts & features
Interior
Bedrooms & bathrooms
- Bedrooms: 5
- Bathrooms: 4
- Full bathrooms: 2
- 3/4 bathrooms: 1
- 1/2 bathrooms: 1
Bedroom 1
- Level: Upper
Bedroom 2
- Level: Upper
Bedroom 3
- Level: Upper
Bedroom 4
- Level: Upper
Bedroom 5
- Level: Basement
Dining room
- Level: Main
Family room
- Level: Basement
Kitchen
- Level: Main
Laundry
- Level: Upper
Living room
- Level: Main
Office
- Level: Main
Other
- Level: Main
Heating
- Forced Air, Fireplace(s)
Cooling
- Central Air
Appliances
- Included: Air-To-Air Exchanger, Dishwasher, Disposal, Exhaust Fan, Microwave, Range, Refrigerator, Stainless Steel Appliance(s), Wall Oven
Features
- Basement: Drain Tiled,8 ft+ Pour,Egress Window(s),Finished,Concrete,Storage Space
- Number of fireplaces: 2
- Fireplace features: Brick, Family Room, Gas, Living Room
Interior area
- Total structure area: 3,929
- Total interior livable area: 3,929 sqft
- Finished area above ground: 2,660
- Finished area below ground: 983
Property
Parking
- Total spaces: 3
- Parking features: Attached, Concrete
- Attached garage spaces: 3
Accessibility
- Accessibility features: None
Features
- Levels: Two
- Stories: 2
Lot
- Size: 0.26 Acres
- Dimensions: 80 x 130
Details
- Foundation area: 1269
- Parcel number: 740823086295
- Zoning description: Residential-Single Family
Construction
Type & style
- Home type: SingleFamily
- Property subtype: Single Family Residence
Materials
- Fiber Cement, Vinyl Siding
- Roof: Asphalt
Condition
- Age of Property: 3
- New construction: Yes
- Year built: 2022
Details
- Builder name: KELLER HOMES, LLC
Utilities & green energy
- Electric: 200+ Amp Service
- Gas: Natural Gas
- Sewer: City Sewer/Connected
- Water: City Water - In Street
Community & neighborhood
Location
- Region: Rochester
- Subdivision: Summit Pointe 7th
HOA & financial
HOA
- Has HOA: Yes
- HOA fee: $100 annually
- Services included: Other
- Association name: Summit at Summit Pine
- Association phone: 507-208-1119
Price history
| Date | Event | Price |
|---|---|---|
| 2/15/2023 | Sold | $793,900+1.8%$202/sqft |
Source: | ||
| 1/17/2023 | Pending sale | $780,000$199/sqft |
Source: | ||
| 1/6/2023 | Listed for sale | $780,000$199/sqft |
Source: | ||
Public tax history
Tax history is unavailable.
Neighborhood: Northwest Rochester
Nearby schools
GreatSchools rating
- 8/10George W. Gibbs Elementary SchoolGrades: PK-5Distance: 0.9 mi
- 3/10Dakota Middle SchoolGrades: 6-8Distance: 0.6 mi
- 5/10John Marshall Senior High SchoolGrades: 8-12Distance: 4.6 mi
Schools provided by the listing agent
- Elementary: George Gibbs
- Middle: Dakota
- High: John Marshall
Source: NorthstarMLS as distributed by MLS GRID. This data may not be complete. We recommend contacting the local school district to confirm school assignments for this home.
Get a cash offer in 3 minutes
Find out how much your home could sell for in as little as 3 minutes with a no-obligation cash offer.
Estimated market value
$787,700
Get a cash offer in 3 minutes
Find out how much your home could sell for in as little as 3 minutes with a no-obligation cash offer.
Estimated market value
$787,700
