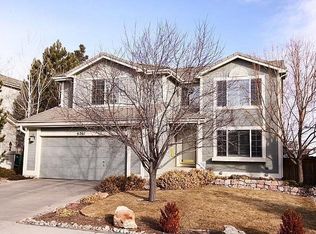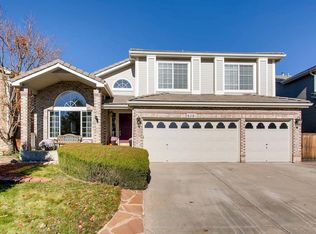Sold for $738,000
$738,000
6241 Shea Place, Highlands Ranch, CO 80130
4beds
3,165sqft
Single Family Residence
Built in 1995
7,405.2 Square Feet Lot
$739,700 Zestimate®
$233/sqft
$3,599 Estimated rent
Home value
$739,700
$703,000 - $777,000
$3,599/mo
Zestimate® history
Loading...
Owner options
Explore your selling options
What's special
Gorgeous home in the heart of Highlands Ranch. This home was the builder's model home and it shows! Located on a cul-de-sac, and backing to a greenbelt and walking trail. Rare stucco exterior and a charming covered back patio with custom lights and large trees. Main level is open and bright, featuring vaulted ceilings, custom window coverings, unique archways, and a wide staircase to the upper level. Spacious living room is open to the dining room and has a bay window and cozy fireplace. Upgraded kitchen has ample cabinets and stainless appliances, double ovens and a huge picture window overlooking the courtyard. Unique three-sided slate gas fireplace is shared between the kitchen and family room, which also has custom built-ins, and two walls of windows allow for ample light. Convenient laundry room on main level with utility sink and storage cabinets. Upstairs find an over-sized primary suite with a tiled five piece bathroom, huge soaking tub and large walk-in closet. There are also 2 large bedrooms and a full bathroom on the upper level. The basement is beautifully finished and features a kitchenette, bar, family room, conforming 4th bedroom, 3/4 bathroom and storage area. The unique finished garage is perfect for projects, and has electric and heat, a workshop area, and french doors to another side patio. Buyer is offering a carpet concession of $8,000. Fantastic location with easy access to C470, I25, lightrail, shopping, parks and trails. Great home in a great area!
Zillow last checked: 8 hours ago
Listing updated: October 01, 2024 at 10:54am
Listed by:
Kyla Hammond 720-431-1239 kylahammondrealty@gmail.com,
Your Castle Real Estate Inc,
iMPACT Team 303-962-4272,
Your Castle Real Estate Inc
Bought with:
D.J. Hite, 100051574
Berkshire Hathaway HomeServices Colorado, LLC - Highlands Ranch Real Estate
Source: REcolorado,MLS#: 3169110
Facts & features
Interior
Bedrooms & bathrooms
- Bedrooms: 4
- Bathrooms: 4
- Full bathrooms: 2
- 3/4 bathrooms: 1
- 1/2 bathrooms: 1
- Main level bathrooms: 1
Primary bedroom
- Description: Huge Room With Walk-In Closet
- Level: Upper
Bedroom
- Description: Good Size Room With Large Front Windows
- Level: Upper
Bedroom
- Description: Good Size Room With Large Front Windows
- Level: Upper
Bedroom
- Description: Conforming With Egress Window
- Level: Basement
Primary bathroom
- Description: 5 Piece Bathroom
- Level: Upper
Bathroom
- Description: Nicely Updated
- Level: Main
Bathroom
- Description: Nicely Updated
- Level: Upper
Bathroom
- Description: Nicely Updated With Custom Tile
- Level: Basement
Dining room
- Description: Spacious And Open To Living Room
- Level: Main
Family room
- Description: Opens To Kitchen
- Level: Main
Great room
- Description: Large Living Space With Fireplace
- Level: Basement
Kitchen
- Description: Updated With Stainless Appliances
- Level: Main
Kitchen
- Description: Kitchenette With Bar/Counter
- Level: Basement
Laundry
- Description: Perfect Location Right Off The Garage
- Level: Main
Living room
- Description: Large With Vaulted Ceilings And Fireplace
- Level: Main
Utility room
- Description: Room For Storage
- Level: Basement
Heating
- Forced Air, Natural Gas
Cooling
- Central Air
Appliances
- Included: Dishwasher, Dryer, Oven, Refrigerator, Washer
- Laundry: In Unit
Features
- Ceiling Fan(s), Five Piece Bath, Granite Counters, High Ceilings, Open Floorplan, Primary Suite, Vaulted Ceiling(s)
- Flooring: Carpet, Tile, Wood
- Basement: Finished,Partial,Sump Pump
- Number of fireplaces: 2
- Fireplace features: Family Room, Gas, Living Room
Interior area
- Total structure area: 3,165
- Total interior livable area: 3,165 sqft
- Finished area above ground: 2,205
- Finished area below ground: 895
Property
Parking
- Total spaces: 3
- Parking features: Heated Garage
- Attached garage spaces: 3
Features
- Levels: Two
- Stories: 2
- Patio & porch: Covered, Patio
- Exterior features: Private Yard
- Has spa: Yes
- Spa features: Heated
Lot
- Size: 7,405 sqft
- Features: Cul-De-Sac, Greenbelt, Sprinklers In Front, Sprinklers In Rear
Details
- Parcel number: R0381459
- Zoning: PDU
- Special conditions: Standard
Construction
Type & style
- Home type: SingleFamily
- Architectural style: Traditional
- Property subtype: Single Family Residence
Materials
- Frame, Other, Stucco
- Roof: Concrete
Condition
- Updated/Remodeled
- Year built: 1995
Utilities & green energy
- Sewer: Public Sewer
- Water: Public
Community & neighborhood
Location
- Region: Highlands Ranch
- Subdivision: Highlands Ranch Eastridge
HOA & financial
HOA
- Has HOA: Yes
- HOA fee: $660 annually
- Association name: Highlands Ranch Community
- Association phone: 303-471-8958
Other
Other facts
- Listing terms: Cash,Conventional,FHA,VA Loan
- Ownership: Individual
Price history
| Date | Event | Price |
|---|---|---|
| 2/1/2024 | Sold | $738,000-1.6%$233/sqft |
Source: | ||
| 12/21/2023 | Pending sale | $750,000$237/sqft |
Source: | ||
| 11/16/2023 | Listed for sale | $750,000+110.1%$237/sqft |
Source: | ||
| 4/10/2014 | Sold | $357,000-0.6%$113/sqft |
Source: Public Record Report a problem | ||
| 2/25/2014 | Listed for sale | $359,000+11.7%$113/sqft |
Source: RE/MAX Professionals #9108039 Report a problem | ||
Public tax history
| Year | Property taxes | Tax assessment |
|---|---|---|
| 2025 | $4,576 +0.2% | $46,900 -10.2% |
| 2024 | $4,568 +42.2% | $52,230 -1% |
| 2023 | $3,212 -3.9% | $52,740 +50% |
Find assessor info on the county website
Neighborhood: 80130
Nearby schools
GreatSchools rating
- 7/10Wildcat Mountain Elementary SchoolGrades: PK-5Distance: 0.4 mi
- 8/10Rocky Heights Middle SchoolGrades: 6-8Distance: 1.2 mi
- 9/10Rock Canyon High SchoolGrades: 9-12Distance: 0.9 mi
Schools provided by the listing agent
- Elementary: Wildcat Mountain
- Middle: Rocky Heights
- High: Rock Canyon
- District: Douglas RE-1
Source: REcolorado. This data may not be complete. We recommend contacting the local school district to confirm school assignments for this home.
Get a cash offer in 3 minutes
Find out how much your home could sell for in as little as 3 minutes with a no-obligation cash offer.
Estimated market value
$739,700

